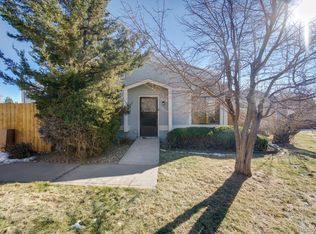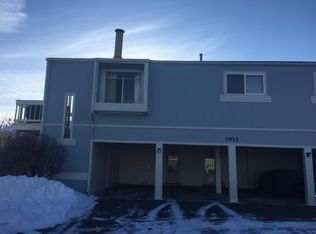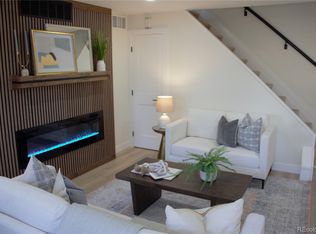Sold for $256,000 on 08/07/25
$256,000
7933 Chase Circle #182, Arvada, CO 80003
2beds
824sqft
Townhouse
Built in 1975
-- sqft lot
$251,100 Zestimate®
$311/sqft
$1,769 Estimated rent
Home value
$251,100
$236,000 - $269,000
$1,769/mo
Zestimate® history
Loading...
Owner options
Explore your selling options
What's special
Updated, Super Clean, and Move-In Ready! This light-filled townhome offers a stylish, low-maintenance lifestyle with a fresh, modern feel. The spacious living area features luxury vinyl plank flooring and newer vinyl windows, creating a bright and inviting space. An open layout flows into a charming dining area and a functional galley-style kitchen, complete with separate washer and dryer units for added convenience. You'll find two comfortable bedrooms with generous closet space and an updated full bathroom featuring a modern vanity and refreshed tub/shower surround. Major system upgrades—including the furnace, A/C, windows, and bathroom—mean this home is truly move-in ready with no major expenses on the horizon. Enjoy the convenience of your own assigned covered carport space with direct access into the unit, offering both protection from the elements and easy entry. The community includes a clubhouse and an outdoor pool, and this unit is tucked away at the back of the complex - quiet and well away from any road noise. Located just minutes from shopping, dining, and scenic trails along Little Dry Creek and Arbor Lake. Taxes based on Senior Exemption.
Zillow last checked: 8 hours ago
Listing updated: August 08, 2025 at 10:55am
Listed by:
David Stein 720-341-5410,
RE/MAX Alliance
Bought with:
Joe Solomon, 100081162
Your Castle Real Estate Inc
Source: REcolorado,MLS#: 3735722
Facts & features
Interior
Bedrooms & bathrooms
- Bedrooms: 2
- Bathrooms: 1
- Full bathrooms: 1
Bedroom
- Description: Carpet
- Level: Upper
- Area: 127.68 Square Feet
- Dimensions: 11.4 x 11.2
Bedroom
- Description: Carpet
- Level: Upper
- Area: 88.2 Square Feet
- Dimensions: 9 x 9.8
Bathroom
- Description: Luxury Vinyl Plank
- Level: Upper
- Area: 57.72 Square Feet
- Dimensions: 7.4 x 7.8
Dining room
- Description: Luxury Vinyl Plank
- Level: Main
- Area: 68.64 Square Feet
- Dimensions: 7.8 x 8.8
Kitchen
- Description: Luxury Vinyl Plank
- Level: Main
- Area: 88.14 Square Feet
- Dimensions: 7.8 x 11.3
Living room
- Description: Luxury Vinyl Plank
- Level: Main
- Area: 203.52 Square Feet
- Dimensions: 12.8 x 15.9
Heating
- Forced Air
Cooling
- Central Air
Appliances
- Included: Dishwasher, Dryer, Gas Water Heater, Range, Washer
- Laundry: In Unit
Features
- Flooring: Carpet, Vinyl
- Has basement: No
- Common walls with other units/homes: 2+ Common Walls
Interior area
- Total structure area: 824
- Total interior livable area: 824 sqft
- Finished area above ground: 824
Property
Parking
- Total spaces: 1
- Parking features: Carport
- Carport spaces: 1
Features
- Levels: Two
- Stories: 2
- Entry location: Exterior Access
- Patio & porch: Patio
- Fencing: Partial
Details
- Parcel number: 109327
- Special conditions: Standard
Construction
Type & style
- Home type: Townhouse
- Property subtype: Townhouse
- Attached to another structure: Yes
Materials
- Frame, Wood Siding
- Roof: Composition
Condition
- Updated/Remodeled
- Year built: 1975
Utilities & green energy
- Electric: 110V
- Sewer: Public Sewer
- Water: Public
- Utilities for property: Electricity Connected, Natural Gas Connected
Community & neighborhood
Location
- Region: Arvada
- Subdivision: Westdale
HOA & financial
HOA
- Has HOA: Yes
- HOA fee: $425 monthly
- Amenities included: Clubhouse, Pool
- Services included: Reserve Fund, Insurance, Maintenance Grounds, Maintenance Structure, Sewer, Snow Removal, Trash, Water
- Association name: Wesdale Townhomes
- Association phone: 303-429-2611
Other
Other facts
- Listing terms: Cash,Conventional,FHA,VA Loan
- Ownership: Individual
Price history
| Date | Event | Price |
|---|---|---|
| 8/7/2025 | Sold | $256,000+2.4%$311/sqft |
Source: | ||
| 6/23/2025 | Pending sale | $249,900$303/sqft |
Source: | ||
| 6/20/2025 | Price change | $249,900-5.7%$303/sqft |
Source: | ||
| 6/12/2025 | Listed for sale | $264,900$321/sqft |
Source: | ||
Public tax history
| Year | Property taxes | Tax assessment |
|---|---|---|
| 2024 | $799 +1.6% | $14,940 |
| 2023 | $787 -1.6% | $14,940 -0.3% |
| 2022 | $800 +17% | $14,986 -2.8% |
Find assessor info on the county website
Neighborhood: Highlands
Nearby schools
GreatSchools rating
- 3/10Swanson Elementary SchoolGrades: PK-5Distance: 1.3 mi
- 4/10North Arvada Middle SchoolGrades: 6-8Distance: 1.1 mi
- 3/10Arvada High SchoolGrades: 9-12Distance: 2.1 mi
Schools provided by the listing agent
- Elementary: Swanson
- Middle: North Arvada
- High: Arvada
- District: Jefferson County R-1
Source: REcolorado. This data may not be complete. We recommend contacting the local school district to confirm school assignments for this home.
Get a cash offer in 3 minutes
Find out how much your home could sell for in as little as 3 minutes with a no-obligation cash offer.
Estimated market value
$251,100
Get a cash offer in 3 minutes
Find out how much your home could sell for in as little as 3 minutes with a no-obligation cash offer.
Estimated market value
$251,100


