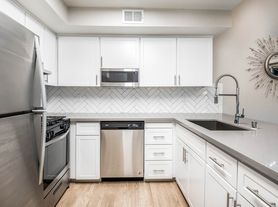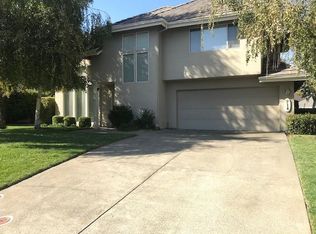Bedrooms: 3+ Spacious upstairs loft
Bathrooms: 3
SF: 2,318
Rent: $3,195/month
Utilities: Tenants are responsible for power/gas, plus $180 for water, sewer, and trash
Pets: Not allowed
Appliances: Refrigerator/Washer/Dryer - as is appliances
Security Deposit: $3,195
Available Date: 11/28/2025
HOA: Owner pays for the dues
Beautiful spacious two story home in the desirable Riverlake Community is NOW available!
This home has a lot to offer with a spacious living space downstairs and huge loft upstairs. The gourmet kitchen has granite countertops, a granite island/breakfast nook, stainless steel appliances and lots of cabinet space.
There are 3 spacious bedrooms with carpet, and three bathrooms. The laundry room is also located upstairs.
Through the home, there are beautiful white shutters which are a great touch and easy to open and close. The fireplace is non-functioning currently.
- HOA offers 24/7 security surveillance and also front landscaping.
- Zero maintenance backyard (all concrete/rock with new weed barrier).
- Proximity to I-5 freeway and a short drive to downtown Sacramento.
- Garage equipped with a NEMA 14-50 outlet (240V, 50A) for EV charging
Nearby Schools:
Matsuyama Elementary School
Sam Brannan Middle School
John F Kennedy High School
$27.95/month Resident Benefits Package delivers savings and convenient, professional services that make taking care of your home second nature. Please review the flyer for more information!
Basic Screening Guidelines:
-All adults 18 & over must have at least a 640 credit score
-Verifiable income of at least 3 times the rent amount required
-36 months positive verifiable housing history required
-$45 application fee per adult This property allows self guided viewing without an appointment. Contact for details.
House for rent
$3,195/mo
7933 Collins Isle Ln, Sacramento, CA 95831
3beds
2,318sqft
Price may not include required fees and charges.
Single family residence
Available Fri Nov 28 2025
Air conditioner, central air
In unit laundry
Attached garage parking
What's special
Spacious two story homeGourmet kitchenLots of cabinet spaceHuge loft upstairsStainless steel appliancesSpacious living space downstairsGranite countertops
- 7 days |
- -- |
- -- |
Travel times
Looking to buy when your lease ends?
Consider a first-time homebuyer savings account designed to grow your down payment with up to a 6% match & a competitive APY.
Facts & features
Interior
Bedrooms & bathrooms
- Bedrooms: 3
- Bathrooms: 3
- Full bathrooms: 3
Cooling
- Air Conditioner, Central Air
Appliances
- Included: Dishwasher, Disposal, Dryer, Microwave, Range Oven, Refrigerator, Washer
- Laundry: In Unit
Features
- Large Closets
Interior area
- Total interior livable area: 2,318 sqft
Property
Parking
- Parking features: Attached
- Has attached garage: Yes
- Details: Contact manager
Features
- Patio & porch: Patio
- Exterior features: DoublePaneWindows, Electric Vehicle Charging Station, Garbage not included in rent, Gas not included in rent, Sewage not included in rent, Water not included in rent
Details
- Parcel number: 03115400310000
Construction
Type & style
- Home type: SingleFamily
- Property subtype: Single Family Residence
Community & HOA
Location
- Region: Sacramento
Financial & listing details
- Lease term: Contact For Details
Price history
| Date | Event | Price |
|---|---|---|
| 11/14/2025 | Listed for rent | $3,195$1/sqft |
Source: Zillow Rentals | ||
| 5/30/2013 | Sold | $403,000$174/sqft |
Source: Public Record | ||

