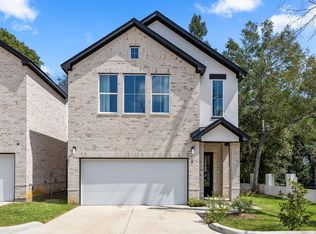LUXURIOUS, SPACIOUS AND MODERN! SPECTACULAR NEWLY CONSTRUCTED 3 BEDROOM HOME. FROM THE MOMENT YOU WALK-IN, YOU WILL NOTICE THE MANY AMAZING FEATURES AND DETAIL THAT THE BUILDER HAS PUT INTO THIS HOME. WITH A MODERN LOOK & FEEL, THIS WELL THOUGHTOUT FLOOR PLAN FEATURES AN AMAZING LIVING AREA ON THE FIRST FLOOR WITH EURO STYLE KITCHEN CABINETS WITH PLENTY OF STORAGE SPACE, STAINLESS STEEL APLLIANCE PACKAGE WHICH INCLUDES A SIX BURNER GAS SLIDE IN RANGE W/ OVEN, CONVECTION MICROWAVE AND DISHWASHER. YOU ARE SURE TO NOTICE THE BEAUTIFUL WIDE STAIRCASE W/ METAL HANDRAILS. THE PRIMARY BEDROOOM OFFERS PLENTY OF SPACE FOR YOUR PERSONAL RETREAT TO REST & RELAX. THE PRIMARY BATHROOM WITH A GENEROUS WALK-IN SHOWER & SEPERATE TUB IS AMAZING. THIS JEWEL OF A HOME IS CONVENIENTLY LOCATED WITHIN MINUTES TO THE WOODLANDS, TOMBALL AND CONROE. JUST A SHORT DRIVE TO GREAT SHOPPING, DINING AND ENTERTAINMENT. EASY ACCESS TO TX 99 THE GRAND PKWY, FM 249 & I-45. CALL & SCHEDULE A TOUR
New construction
$349,900
7934 Hennessy Ln #2, Spring, TX 77389
3beds
1,870sqft
Est.:
Single Family Residence
Built in 2024
2,273.83 Square Feet Lot
$-- Zestimate®
$187/sqft
$50/mo HOA
What's special
Beautiful wide staircaseGenerous walk-in showerConvection microwaveMetal handrailsEuro style kitchen cabinets
- 179 days |
- 31 |
- 9 |
Zillow last checked: 8 hours ago
Listing updated: September 20, 2025 at 06:50am
Listed by:
Luz Elena Jaramillo TREC #0653655 713-992-4338,
RE/MAX The Woodlands & Spring
Source: HAR,MLS#: 84156884
Tour with a local agent
Facts & features
Interior
Bedrooms & bathrooms
- Bedrooms: 3
- Bathrooms: 3
- Full bathrooms: 2
- 1/2 bathrooms: 1
Rooms
- Room types: Utility Room
Primary bathroom
- Features: Full Secondary Bathroom Down, Half Bath
Heating
- Natural Gas
Cooling
- Ceiling Fan(s), Electric
Appliances
- Included: Water Heater, Disposal, Gas Oven, Microwave, Gas Range, Dishwasher, Washer/Dryer
Features
- High Ceilings, All Bedrooms Up, En-Suite Bath, Walk-In Closet(s)
- Flooring: Laminate, Vinyl
- Windows: Insulated/Low-E windows
Interior area
- Total structure area: 1,870
- Total interior livable area: 1,870 sqft
Video & virtual tour
Property
Parking
- Total spaces: 2
- Parking features: Attached
- Attached garage spaces: 2
Features
- Stories: 2
- Patio & porch: Patio/Deck
Lot
- Size: 2,273.83 Square Feet
- Features: Back Yard, Other, 0 Up To 1/4 Acre
Construction
Type & style
- Home type: SingleFamily
- Architectural style: Traditional
- Property subtype: Single Family Residence
Materials
- Brick, Stucco
- Foundation: Slab
- Roof: Composition
Condition
- New construction: Yes
- Year built: 2024
Details
- Builder name: R & R Development
Utilities & green energy
- Sewer: Public Sewer
- Water: Public
Green energy
- Energy efficient items: Thermostat, Lighting, HVAC>13 SEER
Community & HOA
Community
- Subdivision: Willow Estates #3
HOA
- Has HOA: Yes
- HOA fee: $50 monthly
Location
- Region: Spring
Financial & listing details
- Price per square foot: $187/sqft
- Annual tax amount: $782
- Date on market: 6/16/2025
- Listing terms: Cash,Conventional,FHA,Owner Will Carry,VA Loan
Estimated market value
Not available
Estimated sales range
Not available
Not available
Price history
Price history
| Date | Event | Price |
|---|---|---|
| 4/5/2025 | Listing removed | $2,800$1/sqft |
Source: | ||
| 4/5/2025 | Price change | $349,900-6.7%$187/sqft |
Source: | ||
| 12/7/2024 | Listed for sale | $375,000$201/sqft |
Source: | ||
| 12/3/2024 | Listed for rent | $2,800$1/sqft |
Source: | ||
| 12/2/2024 | Listing removed | $375,000-5.1%$201/sqft |
Source: | ||
Public tax history
Public tax history
Tax history is unavailable.BuyAbility℠ payment
Est. payment
$2,353/mo
Principal & interest
$1714
Property taxes
$467
Other costs
$172
Climate risks
Neighborhood: 77389
Nearby schools
GreatSchools rating
- 8/10Metzler Elementary SchoolGrades: PK-5Distance: 2.1 mi
- 8/10Hofius IntGrades: 6-8Distance: 0.3 mi
- 7/10Klein Oak High SchoolGrades: 9-12Distance: 2.2 mi
Schools provided by the listing agent
- Elementary: Metzler Elementary School
- Middle: Hofius Intermediate School
- High: Klein Oak High School
Source: HAR. This data may not be complete. We recommend contacting the local school district to confirm school assignments for this home.
- Loading
- Loading
