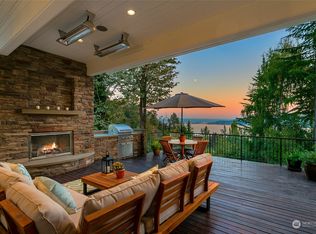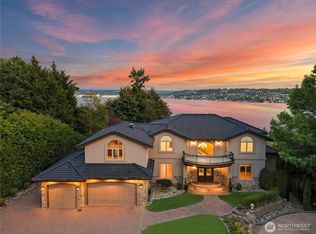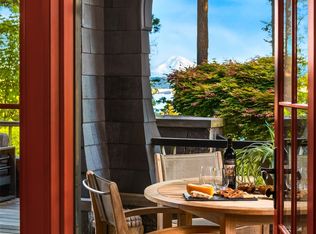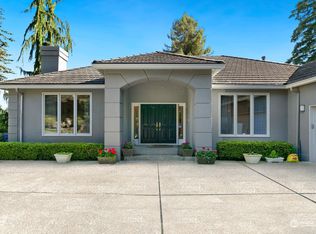Sold
Listed by:
Sam Chapin,
Engel & Voelkers Mercer Island,
Daniel B. Gottesman,
Engel & Voelkers Mercer Island
Bought with: HERE
$2,900,000
7934 Lake View Lane, Mercer Island, WA 98040
4beds
3,690sqft
Single Family Residence
Built in 1997
0.45 Acres Lot
$2,899,200 Zestimate®
$786/sqft
$7,065 Estimated rent
Home value
$2,899,200
$2.70M - $3.13M
$7,065/mo
Zestimate® history
Loading...
Owner options
Explore your selling options
What's special
Views! Views! Views! Built in 1997, but lovingly remodeled, this elegant classic has it all. The 4 bed/3 bath, 3,690 sq ft Peter Stoner designed home sits on a 19,793 sq ft lot. A timeless design greets you as you enter, but you’ll be awed by the views of Lake Washington and Mt. Rainier from both floors. Bathed in light from its western exposure, the main floor is an open floor plan with chef’s kitchen, family room, living room, formal and casual dining, and guest bedroom. The large home office on the main floor has such phenomenal views it will be tough to get any work done! Upstairs sits the master bedroom, two more bedrooms, and a play room w/loft (could be a 5th bedroom). 2 car garage & tons of storage. Come see to believe!
Zillow last checked: 8 hours ago
Listing updated: December 04, 2025 at 04:03am
Listed by:
Sam Chapin,
Engel & Voelkers Mercer Island,
Daniel B. Gottesman,
Engel & Voelkers Mercer Island
Bought with:
Bing Liu, 22034351
HERE
Source: NWMLS,MLS#: 2374556
Facts & features
Interior
Bedrooms & bathrooms
- Bedrooms: 4
- Bathrooms: 3
- Full bathrooms: 3
- Main level bathrooms: 1
- Main level bedrooms: 1
Bedroom
- Level: Main
Bathroom full
- Level: Main
Den office
- Level: Main
Dining room
- Level: Main
Kitchen with eating space
- Level: Main
Living room
- Level: Main
Utility room
- Level: Main
Heating
- Fireplace, Hot Water Recirc Pump, Natural Gas
Cooling
- Insert, None
Appliances
- Included: Dishwasher(s), Disposal, Microwave(s), Refrigerator(s), Garbage Disposal, Water Heater: Gas
Features
- Bath Off Primary, Ceiling Fan(s), Dining Room, High Tech Cabling, Loft
- Flooring: Ceramic Tile, Hardwood, Carpet
- Doors: French Doors
- Windows: Double Pane/Storm Window
- Basement: None
- Number of fireplaces: 1
- Fireplace features: Gas, Main Level: 1, Fireplace
Interior area
- Total structure area: 3,690
- Total interior livable area: 3,690 sqft
Property
Parking
- Total spaces: 2
- Parking features: Attached Garage
- Attached garage spaces: 2
Features
- Levels: Two
- Stories: 2
- Patio & porch: Bath Off Primary, Ceiling Fan(s), Double Pane/Storm Window, Dining Room, Fireplace, French Doors, High Tech Cabling, Hot Tub/Spa, Loft, Water Heater
- Has spa: Yes
- Spa features: Indoor
Lot
- Size: 0.45 Acres
Details
- Parcel number: 3358500956
- Special conditions: Standard
Construction
Type & style
- Home type: SingleFamily
- Architectural style: Craftsman
- Property subtype: Single Family Residence
Materials
- Wood Siding
- Foundation: Poured Concrete
- Roof: Composition
Condition
- Very Good
- Year built: 1997
- Major remodel year: 1997
Utilities & green energy
- Electric: Company: PSE
- Sewer: Sewer Connected, Company: City of Mercer Island
- Water: Public, Company: City of Mercer Island
Community & neighborhood
Location
- Region: Mercer Island
- Subdivision: South End
Other
Other facts
- Listing terms: Cash Out,Conventional
- Cumulative days on market: 137 days
Price history
| Date | Event | Price |
|---|---|---|
| 11/3/2025 | Sold | $2,900,000-3.3%$786/sqft |
Source: | ||
| 10/2/2025 | Pending sale | $2,999,000$813/sqft |
Source: | ||
| 8/18/2025 | Price change | $2,999,000-5.7%$813/sqft |
Source: | ||
| 7/14/2025 | Price change | $3,180,000-3.6%$862/sqft |
Source: | ||
| 5/19/2025 | Listed for sale | $3,299,000+40.7%$894/sqft |
Source: | ||
Public tax history
| Year | Property taxes | Tax assessment |
|---|---|---|
| 2024 | $20,115 +1.3% | $3,071,000 +6.5% |
| 2023 | $19,860 +0.4% | $2,884,000 -10.6% |
| 2022 | $19,791 +11.4% | $3,226,000 +33.8% |
Find assessor info on the county website
Neighborhood: 98040
Nearby schools
GreatSchools rating
- 9/10Lakeridge Elementary SchoolGrades: K-5Distance: 0.3 mi
- 8/10Islander Middle SchoolGrades: 6-8Distance: 0.5 mi
- 10/10Mercer Island High SchoolGrades: 9-12Distance: 2.9 mi
Schools provided by the listing agent
- Elementary: Lakeridge Elem
- Middle: Islander Mid
- High: Mercer Isl High
Source: NWMLS. This data may not be complete. We recommend contacting the local school district to confirm school assignments for this home.
Sell for more on Zillow
Get a free Zillow Showcase℠ listing and you could sell for .
$2,899,200
2% more+ $57,984
With Zillow Showcase(estimated)
$2,957,184


