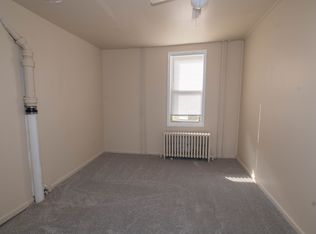This 1050 square foot apartment home has 2 bedrooms and 2.0 bathrooms. This home is located at 7935 Belridge Rd #B7936-A, Nottingham, MD 21236.
Apartment for rent
Special offer
$1,895/mo
7935 Belridge Rd #B7936-A, Nottingham, MD 21236
2beds
1,050sqft
Price may not include required fees and charges.
Apartment
Available Sat Sep 13 2025
Cats, dogs OK
Air conditioner
In unit laundry
-- Parking
-- Heating
What's special
- 12 days
- on Zillow |
- -- |
- -- |
Travel times
Facts & features
Interior
Bedrooms & bathrooms
- Bedrooms: 2
- Bathrooms: 2
- Full bathrooms: 1
- 1/2 bathrooms: 1
Cooling
- Air Conditioner
Appliances
- Included: Dishwasher, Dryer, Washer
- Laundry: In Unit, Shared
Interior area
- Total interior livable area: 1,050 sqft
Video & virtual tour
Property
Parking
- Details: Contact manager
Features
- Stories: 4
- Exterior features: Balcony, Barbecue, Business Center, Exterior Type: Conventional, Pet Park, Renovated
Construction
Type & style
- Home type: Apartment
- Property subtype: Apartment
Building
Details
- Building name: The BLVD at White Springs
Management
- Pets allowed: Yes
Community & HOA
Community
- Features: Clubhouse, Fitness Center, Playground, Pool
HOA
- Amenities included: Fitness Center, Pool
Location
- Region: Nottingham
Financial & listing details
- Lease term: 3 months, 4 months, 5 months, 6 months, 7 months, 8 months, 9 months, 10 months, 11 months, 12 months, 13 months, 14 months, 15 months
Price history
| Date | Event | Price |
|---|---|---|
| 7/21/2025 | Listed for rent | $1,895$2/sqft |
Source: Zillow Rentals | ||
Neighborhood: 21236
There are 24 available units in this apartment building
- Special offer! Move in by August 31 & get 1 month free on select A1, A2, and B3 floor plans. -
![[object Object]](https://photos.zillowstatic.com/fp/f6947cf0a1de5fefdcc62a77142b3bf2-p_i.jpg)
