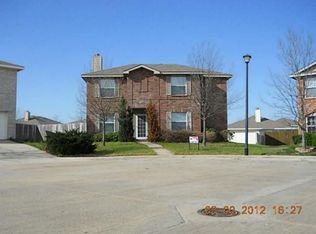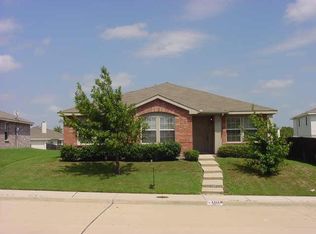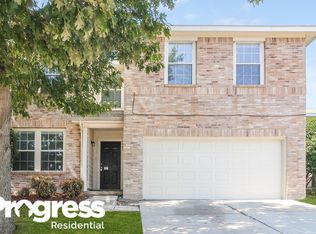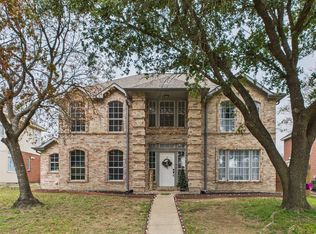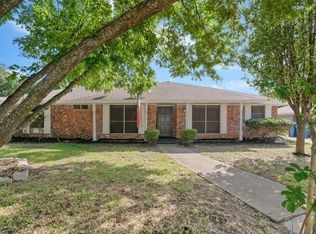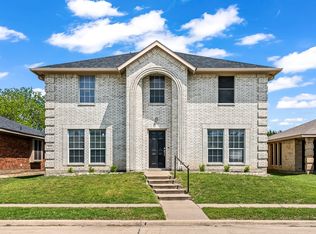Beautifully Updated Home in Quiet Cul-de-Sac! This well-maintained home features granite countertops, vinyl flooring
on the first level, and abundant natural lighting throughout. A cozy wood-burning fireplace anchors the main living
area. Upstairs, you’ll find a spacious bonus room—ideal for a game room, media space, or additional living area. The
oversized primary bedroom offers a walk-in closet and space for a sitting area. Enjoy the large backyard, perfect for
entertaining or relaxing outdoors. Located in a cul-de-sac within walking distance to shopping and dining, with easy
access to major highways. Move-in ready and full of potential!
For sale
$344,000
7935 Faithful Trl, Dallas, TX 75237
3beds
2,242sqft
Est.:
Single Family Residence
Built in 2002
2,243.34 Square Feet Lot
$-- Zestimate®
$153/sqft
$16/mo HOA
What's special
Cozy wood-burning fireplaceGranite countertopsQuiet cul-de-sacSpacious bonus roomWalk-in closetOversized primary bedroom
- 15 days |
- 169 |
- 15 |
Likely to sell faster than
Zillow last checked: 8 hours ago
Listing updated: November 25, 2025 at 04:10pm
Listed by:
John Quinones 0715579 512-744-8787,
Keller Williams Realty 817-329-8850,
Jennifer Quinones 0735425 214-815-5767,
Keller Williams Realty
Source: NTREIS,MLS#: 21119645
Tour with a local agent
Facts & features
Interior
Bedrooms & bathrooms
- Bedrooms: 3
- Bathrooms: 3
- Full bathrooms: 2
- 1/2 bathrooms: 1
Primary bedroom
- Features: Ceiling Fan(s), En Suite Bathroom, Fireplace, Jetted Tub, Separate Shower, Walk-In Closet(s)
- Level: Second
- Dimensions: 20 x 20
Bedroom
- Level: Second
- Dimensions: 11 x 11
Bedroom
- Level: Second
- Dimensions: 11 x 11
Dining room
- Level: First
- Dimensions: 10 x 10
Kitchen
- Features: Breakfast Bar, Granite Counters, Stone Counters, Walk-In Pantry
- Level: First
- Dimensions: 15 x 15
Living room
- Features: Fireplace
- Level: First
- Dimensions: 15 x 16
Heating
- Central, Electric, Fireplace(s)
Cooling
- Central Air, Electric
Appliances
- Included: Electric Range, Disposal, Microwave
- Laundry: Washer Hookup, Electric Dryer Hookup, Laundry in Utility Room, In Kitchen
Features
- Granite Counters, High Speed Internet, Open Floorplan, Cable TV, Walk-In Closet(s)
- Flooring: Carpet, Ceramic Tile, Vinyl
- Has basement: No
- Number of fireplaces: 2
- Fireplace features: Electric, Living Room, Masonry, Primary Bedroom, Wood Burning
Interior area
- Total interior livable area: 2,242 sqft
Video & virtual tour
Property
Parking
- Total spaces: 2
- Parking features: Door-Multi
- Attached garage spaces: 2
Features
- Levels: Two
- Stories: 2
- Exterior features: Rain Gutters
- Pool features: None
- Fencing: Back Yard,Wood
Lot
- Size: 2,243.34 Square Feet
- Features: Back Yard, Cul-De-Sac, Lawn
Details
- Parcel number: 007554000H0230000
Construction
Type & style
- Home type: SingleFamily
- Architectural style: Traditional,Detached
- Property subtype: Single Family Residence
- Attached to another structure: Yes
Materials
- Brick
- Foundation: Slab
- Roof: Composition,Shingle
Condition
- Year built: 2002
Utilities & green energy
- Sewer: Public Sewer
- Water: Public
- Utilities for property: Electricity Available, Sewer Available, Water Available, Cable Available
Community & HOA
Community
- Subdivision: Unity Estates
HOA
- Has HOA: Yes
- Services included: Association Management
- HOA fee: $189 annually
- HOA name: Unity Estates HOA
- HOA phone: 214-445-2765
Location
- Region: Dallas
Financial & listing details
- Price per square foot: $153/sqft
- Tax assessed value: $338,400
- Annual tax amount: $5,316
- Date on market: 11/25/2025
- Cumulative days on market: 287 days
- Listing terms: Cash,Conventional,FHA,VA Loan
- Electric utility on property: Yes
Estimated market value
Not available
Estimated sales range
Not available
Not available
Price history
Price history
| Date | Event | Price |
|---|---|---|
| 11/25/2025 | Listed for sale | $344,000$153/sqft |
Source: NTREIS #21119645 Report a problem | ||
| 11/17/2025 | Listing removed | $344,000$153/sqft |
Source: NTREIS #20971689 Report a problem | ||
| 11/11/2025 | Price change | $344,000-1.4%$153/sqft |
Source: NTREIS #20971689 Report a problem | ||
| 6/17/2025 | Listed for sale | $349,000-0.3%$156/sqft |
Source: NTREIS #20971689 Report a problem | ||
| 5/30/2025 | Listing removed | $350,000$156/sqft |
Source: NTREIS #20829747 Report a problem | ||
Public tax history
Public tax history
| Year | Property taxes | Tax assessment |
|---|---|---|
| 2024 | $5,316 -23.8% | $338,400 +11.3% |
| 2023 | $6,977 -8.6% | $304,020 |
| 2022 | $7,632 +20.7% | $304,020 +26.8% |
Find assessor info on the county website
BuyAbility℠ payment
Est. payment
$2,252/mo
Principal & interest
$1672
Property taxes
$444
Other costs
$136
Climate risks
Neighborhood: 75237
Nearby schools
GreatSchools rating
- 4/10Birdie Alexander Elementary SchoolGrades: PK-5Distance: 1 mi
- 4/10Judge Louis a Bedford Jr Law AcademyGrades: 6-8Distance: 2.1 mi
- 3/10David W Carter High SchoolGrades: 9-12Distance: 0.8 mi
Schools provided by the listing agent
- Elementary: Mcnair
- Middle: Brown
- High: Carter
- District: Dallas ISD
Source: NTREIS. This data may not be complete. We recommend contacting the local school district to confirm school assignments for this home.
- Loading
- Loading
