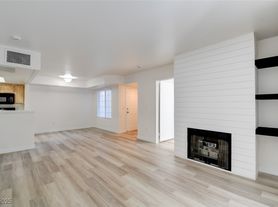Great home in Summerlin with3 bedrooms PLUS loft. Primary bed & bath downstairs. Separate family & living rooms. Freshly painted with new carpet throughout. Kitchen features center island, granite counters, stainless steel appliances. F/W/D included. Low maintenance desert landscape. Tile, wood & carpet flooring. 1 year lease minimum. Restrictions: Non Smoking, pets considered case by case. Renters insurance & utility transfer mandatory before move in. Total Monthly Payment $1945 ($1900/rent+$20/trash+$25/sewer). Optional RBP $29.99 monthly. All NWPM residents can enroll in the Resident Benefits Package (RBP) which includes HVAC air filter delivery, positive credit reporting with timely rent payments, $1M Identity Protection, move-in utility concierge service, rewards program, and much more!
The data relating to real estate for sale on this web site comes in part from the INTERNET DATA EXCHANGE Program of the Greater Las Vegas Association of REALTORS MLS. Real estate listings held by brokerage firms other than this site owner are marked with the IDX logo.
Information is deemed reliable but not guaranteed.
Copyright 2022 of the Greater Las Vegas Association of REALTORS MLS. All rights reserved.
House for rent
$1,945/mo
7936 Verde Springs Dr, Las Vegas, NV 89128
3beds
1,728sqft
Price may not include required fees and charges.
Singlefamily
Available now
Cats, dogs OK
Central air, electric, ceiling fan
In unit laundry
2 Attached garage spaces parking
Fireplace
What's special
Low maintenance desert landscapeStainless steel appliancesKitchen features center islandGranite counters
- 10 days |
- -- |
- -- |
Travel times
Looking to buy when your lease ends?
Consider a first-time homebuyer savings account designed to grow your down payment with up to a 6% match & a competitive APY.
Facts & features
Interior
Bedrooms & bathrooms
- Bedrooms: 3
- Bathrooms: 3
- Full bathrooms: 2
- 1/2 bathrooms: 1
Heating
- Fireplace
Cooling
- Central Air, Electric, Ceiling Fan
Appliances
- Included: Dishwasher, Disposal, Dryer, Microwave, Oven, Range, Refrigerator, Washer
- Laundry: In Unit
Features
- Bedroom on Main Level, Ceiling Fan(s), Pot Rack, Primary Downstairs, Window Treatments
- Flooring: Carpet, Laminate
- Has fireplace: Yes
Interior area
- Total interior livable area: 1,728 sqft
Video & virtual tour
Property
Parking
- Total spaces: 2
- Parking features: Attached, Garage, Private, Covered
- Has attached garage: Yes
- Details: Contact manager
Features
- Stories: 2
- Exterior features: Architecture Style: Two Story, Association Fees included in rent, Attached, Bedroom on Main Level, Ceiling Fan(s), Floor Covering: Ceramic, Flooring: Ceramic, Flooring: Laminate, Garage, Garage Door Opener, Inside Entrance, Pot Rack, Primary Downstairs, Private, Water Softener Owned, Window Treatments
Details
- Parcel number: 13821714031
Construction
Type & style
- Home type: SingleFamily
- Property subtype: SingleFamily
Condition
- Year built: 1995
Community & HOA
Location
- Region: Las Vegas
Financial & listing details
- Lease term: Contact For Details
Price history
| Date | Event | Price |
|---|---|---|
| 11/13/2025 | Listed for rent | $1,945+55.6%$1/sqft |
Source: LVR #2734956 | ||
| 9/16/2015 | Listing removed | $1,250$1/sqft |
Source: New West Property Management #1572460 | ||
| 9/12/2015 | Listed for rent | $1,250$1/sqft |
Source: New West Property Management #1572460 | ||
| 10/19/1995 | Sold | $130,000-1.9%$75/sqft |
Source: Public Record | ||
| 6/30/1994 | Sold | $132,500$77/sqft |
Source: Public Record | ||

