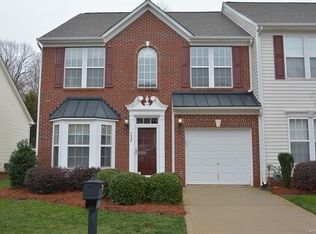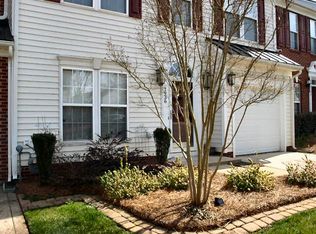Two Story End Unit Townhome with Garage in the popular Smithstone Community! Welcoming Entry Hall w/Prefinished Wood Floors. Cheery Breakfast Area w/Bay Window overlooks front entrance. Kitchen/Breakfast sports new 20" Tile Flooring. Formal Dining Area. Open & Airy Great Room features a Vaulted Ceiling, Gas Log FP & Ceiling Fan. Main level Master Suite includes a spacious Bath w/Garden Tub, separate Shower & Walk in Closet. Upper Level has Two Secondary Bedrooms w/Walk in Closets, Full Bath & an incredible Loft that overlooks the Great Room. Walk in Storage Room w/shelving & bins, plus additional unfinished attic storage. Huge Rear Deck overlooks the wooded area behind the home, providing plenty of space for entertaining or simply enjoying your morning coffee. Community Pool sits on the banks of Lake Norman. Mariners Pointe offers convenient commutes to Charlotte Douglas Int'l Airport and nearby towns/cities. Low Lincoln County taxes and great schools! One year home warranty.
This property is off market, which means it's not currently listed for sale or rent on Zillow. This may be different from what's available on other websites or public sources.

