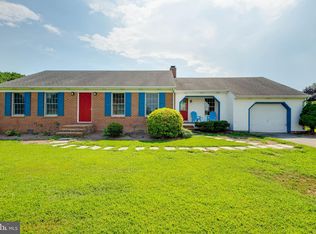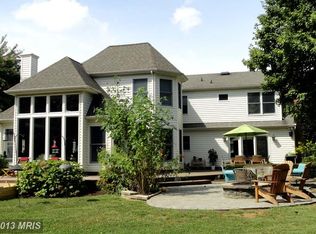Sold for $560,000
$560,000
7938 Radcliffe Rd, Chestertown, MD 21620
5beds
2,408sqft
Single Family Residence
Built in 1976
0.8 Acres Lot
$558,900 Zestimate®
$233/sqft
$3,500 Estimated rent
Home value
$558,900
Estimated sales range
Not available
$3,500/mo
Zestimate® history
Loading...
Owner options
Explore your selling options
What's special
This impeccably maintained home is a true standout and has it ALL! With 5 spacious bedrooms - with both main level & upper level primary suites - and 3.5 baths, including a main level primary suite with a walk-in closet featuring a premium wood built-in system, dual vanity, and a double-headed walk-in tiled shower. This home offers both luxury and convenience. The updated kitchen is an ideal space, with granite countertops, stainless steel appliances, a stylish tile backsplash, and 2015 KraftMaid cabinetry in a stunning navy blue. Every room is thoughtfully painted and wallpapered, adding character to the gleaming hardwood floors and plush, high-quality carpets throughout. The home also boasts an updated HVAC system and a brand new asphalt driveway. The basement includes a rec room and ample storage space, while the expansive 0.8-acre lot overlooks serene pastoral farmland, with a beautiful hardscaped patio perfect for outdoor entertaining. Best of all, this home is located under 1.5 miles from the heart of downtown Chestertown, so you’re just minutes away from shopping, dining, and all the charm the town has to offer.
Zillow last checked: 8 hours ago
Listing updated: May 05, 2025 at 07:25pm
Listed by:
Liddy Campbell 410-708-5433,
TTR Sotheby's International Realty
Bought with:
Denis Gasper, 325248
Benson & Mangold, LLC
Source: Bright MLS,MLS#: MDKE2004638
Facts & features
Interior
Bedrooms & bathrooms
- Bedrooms: 5
- Bathrooms: 4
- Full bathrooms: 3
- 1/2 bathrooms: 1
- Main level bathrooms: 2
- Main level bedrooms: 1
Primary bedroom
- Features: Flooring - Carpet, Built-in Features, Ceiling Fan(s), Primary Bedroom - Sitting Area
- Level: Main
Bedroom 2
- Features: Flooring - Carpet, Ceiling Fan(s), Crown Molding
- Level: Upper
Bedroom 3
- Features: Flooring - Carpet, Crown Molding
- Level: Upper
Bedroom 4
- Features: Flooring - Carpet, Crown Molding
- Level: Upper
Bedroom 5
- Features: Flooring - Carpet, Crown Molding
- Level: Upper
Bathroom 1
- Features: Flooring - Tile/Brick
- Level: Main
Bathroom 1
- Features: Flooring - Laminated
- Level: Upper
Bathroom 2
- Features: Flooring - HardWood
- Level: Main
Bathroom 2
- Features: Flooring - Tile/Brick
- Level: Upper
Dining room
- Features: Flooring - Carpet
- Level: Main
Foyer
- Features: Flooring - HardWood
- Level: Main
Kitchen
- Features: Flooring - HardWood, Granite Counters, Breakfast Nook
- Level: Main
Living room
- Features: Flooring - HardWood, Fireplace - Gas
- Level: Main
Sitting room
- Features: Flooring - HardWood
- Level: Main
Heating
- Heat Pump, Electric
Cooling
- Central Air, Electric
Appliances
- Included: Microwave, Dishwasher, Refrigerator, Oven/Range - Electric, Washer/Dryer Stacked, Water Heater, Exhaust Fan, Electric Water Heater
- Laundry: Main Level
Features
- Attic, Breakfast Area, Built-in Features, Ceiling Fan(s), Chair Railings, Crown Molding, Entry Level Bedroom, Floor Plan - Traditional, Formal/Separate Dining Room, Kitchen - Table Space, Recessed Lighting, Walk-In Closet(s)
- Flooring: Hardwood, Ceramic Tile, Carpet, Wood
- Windows: Screens, Window Treatments
- Basement: Interior Entry,Shelving,Windows
- Number of fireplaces: 1
- Fireplace features: Glass Doors, Gas/Propane
Interior area
- Total structure area: 3,360
- Total interior livable area: 2,408 sqft
- Finished area above ground: 2,408
- Finished area below ground: 0
Property
Parking
- Total spaces: 1
- Parking features: Garage Faces Side, Heated, Attached
- Attached garage spaces: 1
Accessibility
- Accessibility features: None
Features
- Levels: Three
- Stories: 3
- Patio & porch: Patio, Deck
- Pool features: None
- Has view: Yes
- View description: Garden, Pasture
- Waterfront features: Canoe/Kayak, Private Access, River
- Body of water: Chester River
Lot
- Size: 0.80 Acres
- Features: Front Yard, Landscaped, Rear Yard
Details
- Additional structures: Above Grade, Below Grade
- Parcel number: 1507002645
- Zoning: RR
- Special conditions: Standard
Construction
Type & style
- Home type: SingleFamily
- Architectural style: Other
- Property subtype: Single Family Residence
Materials
- Vinyl Siding
- Foundation: Crawl Space, Block
- Roof: Asphalt
Condition
- New construction: No
- Year built: 1976
- Major remodel year: 2015
Utilities & green energy
- Sewer: Septic Exists
- Water: Well
Community & neighborhood
Location
- Region: Chestertown
- Subdivision: Heather Heights
Other
Other facts
- Listing agreement: Exclusive Right To Sell
- Ownership: Fee Simple
Price history
| Date | Event | Price |
|---|---|---|
| 4/21/2025 | Sold | $560,000-4.3%$233/sqft |
Source: | ||
| 3/2/2025 | Contingent | $585,000$243/sqft |
Source: | ||
| 11/7/2024 | Listed for sale | $585,000+44.4%$243/sqft |
Source: | ||
| 1/29/2021 | Listing removed | $405,000$168/sqft |
Source: | ||
| 1/1/2021 | Price change | $405,000+1.3%$168/sqft |
Source: Cross Street Realtors LLC #MDKE117148 Report a problem | ||
Public tax history
| Year | Property taxes | Tax assessment |
|---|---|---|
| 2025 | -- | $300,900 +0.5% |
| 2024 | $3,394 +0.5% | $299,333 +0.5% |
| 2023 | $3,377 +1.4% | $297,767 +0.5% |
Find assessor info on the county website
Neighborhood: 21620
Nearby schools
GreatSchools rating
- 7/10H. H. Garnett Elementary SchoolGrades: PK-5Distance: 1.3 mi
- 2/10Kent County Middle SchoolGrades: 6-8Distance: 1.8 mi
- 5/10Kent County High SchoolGrades: 9-12Distance: 6.2 mi
Schools provided by the listing agent
- District: Kent County Public Schools
Source: Bright MLS. This data may not be complete. We recommend contacting the local school district to confirm school assignments for this home.
Get pre-qualified for a loan
At Zillow Home Loans, we can pre-qualify you in as little as 5 minutes with no impact to your credit score.An equal housing lender. NMLS #10287.

