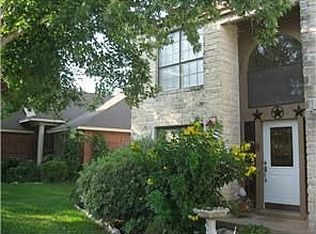7938 Wheel Rim Cir, Austin, TX 78749 is a single family home that contains 3,001 sq ft and was built in 1991. It contains 5 bedrooms and 4 bathrooms.
The Zestimate for this house is $545,800. The Rent Zestimate for this home is $3,671/mo.
Sold
Street View
Price Unknown
7938 Wheel Rim Cir, Austin, TX 78749
5beds
3,001sqft
SingleFamily
Built in 1991
10,502 Square Feet Lot
$545,800 Zestimate®
$--/sqft
$3,671 Estimated rent
Home value
$545,800
$513,000 - $584,000
$3,671/mo
Zestimate® history
Loading...
Owner options
Explore your selling options
What's special
Facts & features
Interior
Bedrooms & bathrooms
- Bedrooms: 5
- Bathrooms: 4
- Full bathrooms: 3
- 1/2 bathrooms: 1
Heating
- Other
Cooling
- Central
Features
- Has fireplace: Yes
Interior area
- Total interior livable area: 3,001 sqft
Property
Parking
- Parking features: Garage - Attached
Lot
- Size: 10,502 sqft
Details
- Parcel number: 322154
Construction
Type & style
- Home type: SingleFamily
Materials
- wood frame
- Foundation: Slab
- Roof: Composition
Condition
- Year built: 1991
Community & neighborhood
Location
- Region: Austin
Price history
| Date | Event | Price |
|---|---|---|
| 8/26/2025 | Sold | -- |
Source: Agent Provided Report a problem | ||
| 8/7/2025 | Contingent | $550,000$183/sqft |
Source: | ||
| 7/23/2025 | Listed for sale | $550,000$183/sqft |
Source: | ||
Public tax history
| Year | Property taxes | Tax assessment |
|---|---|---|
| 2025 | -- | $665,573 +9.6% |
| 2024 | $5,646 +8.5% | $607,226 +10% |
| 2023 | $5,203 -23.6% | $552,024 +10% |
Find assessor info on the county website
Neighborhood: 78749
Nearby schools
GreatSchools rating
- 10/10Mills Elementary SchoolGrades: PK-5Distance: 0.8 mi
- 8/10Small Middle SchoolGrades: 6-8Distance: 1.9 mi
- 8/10Bowie High SchoolGrades: 9-12Distance: 2.3 mi
Get a cash offer in 3 minutes
Find out how much your home could sell for in as little as 3 minutes with a no-obligation cash offer.
Estimated market value$545,800
Get a cash offer in 3 minutes
Find out how much your home could sell for in as little as 3 minutes with a no-obligation cash offer.
Estimated market value
$545,800
