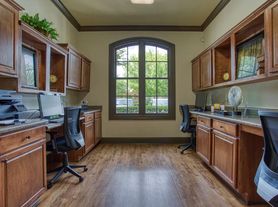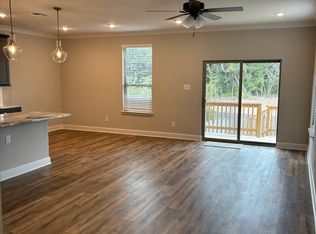For Rent - 3BD/2BA | 1,672 sq ft | $2,000/mo Move-in ready home near Medical Center in quiet Northwest San Antonio! Fresh paint, new carpet, fridge/W/D included. Features: Solar panels, granite counters, stainless appliances, kitchen island, gas fireplace. Primary suite with walk-in closet, dual vanity, separate tub/shower. Private backyard, covered patio, 2-car garage. Location - 7939 Sumac Ridge, 78250: Near Alamo Ranch shopping, Lackland AFB (10-12 mi), USAA, H-E-B, SeaWorld, Port SA, JBSA. Schools: Carson Elem (0.4 mi), Stevenson Middle (0.6 mi), Marshall HS (2.3 mi). Requirements: Good Credit, no broken leases. TAR application (TXR 2003) with ID & income proof for each adult 18+. Pets negotiable: $500 deposit + screening. HVAC filter service included.
House for rent
$2,000/mo
7939 Sumac Rdg, San Antonio, TX 78250
3beds
1,672sqft
Price may not include required fees and charges.
Singlefamily
Available now
Central air, ceiling fan
Dryer connection laundry
Electric, central, fireplace
What's special
Gas fireplacePrivate backyardGranite countersStainless appliancesSolar panelsCovered patioKitchen island
- 61 days |
- -- |
- -- |
Zillow last checked: 8 hours ago
Listing updated: November 14, 2025 at 08:35am
Travel times
Looking to buy when your lease ends?
Consider a first-time homebuyer savings account designed to grow your down payment with up to a 6% match & a competitive APY.
Facts & features
Interior
Bedrooms & bathrooms
- Bedrooms: 3
- Bathrooms: 2
- Full bathrooms: 2
Heating
- Electric, Central, Fireplace
Cooling
- Central Air, Ceiling Fan
Appliances
- Included: Dishwasher, Dryer, Microwave, Refrigerator, Washer
- Laundry: Dryer Connection, In Unit, Washer Hookup
Features
- All Bedrooms Downstairs, Ceiling Fan(s), Eat-in Kitchen, High Ceilings, One Living Area, Secondary Bedroom Down, Utility Room Inside, Walk In Closet, Walk-In Closet(s)
- Flooring: Carpet
- Has fireplace: Yes
Interior area
- Total interior livable area: 1,672 sqft
Property
Parking
- Details: Contact manager
Features
- Stories: 1
- Exterior features: Contact manager
Details
- Parcel number: 1005160
Construction
Type & style
- Home type: SingleFamily
- Architectural style: RanchRambler
- Property subtype: SingleFamily
Materials
- Roof: Composition
Condition
- Year built: 2005
Community & HOA
Location
- Region: San Antonio
Financial & listing details
- Lease term: Max # of Months (12),Min # of Months (12)
Price history
| Date | Event | Price |
|---|---|---|
| 11/11/2025 | Price change | $2,000-2.4%$1/sqft |
Source: LERA MLS #1910006 | ||
| 10/9/2025 | Price change | $2,050-6.8%$1/sqft |
Source: LERA MLS #1910006 | ||
| 9/24/2025 | Listed for rent | $2,199$1/sqft |
Source: LERA MLS #1910006 | ||
| 9/2/2021 | Sold | -- |
Source: | ||
| 8/3/2021 | Pending sale | $255,000$153/sqft |
Source: | ||

