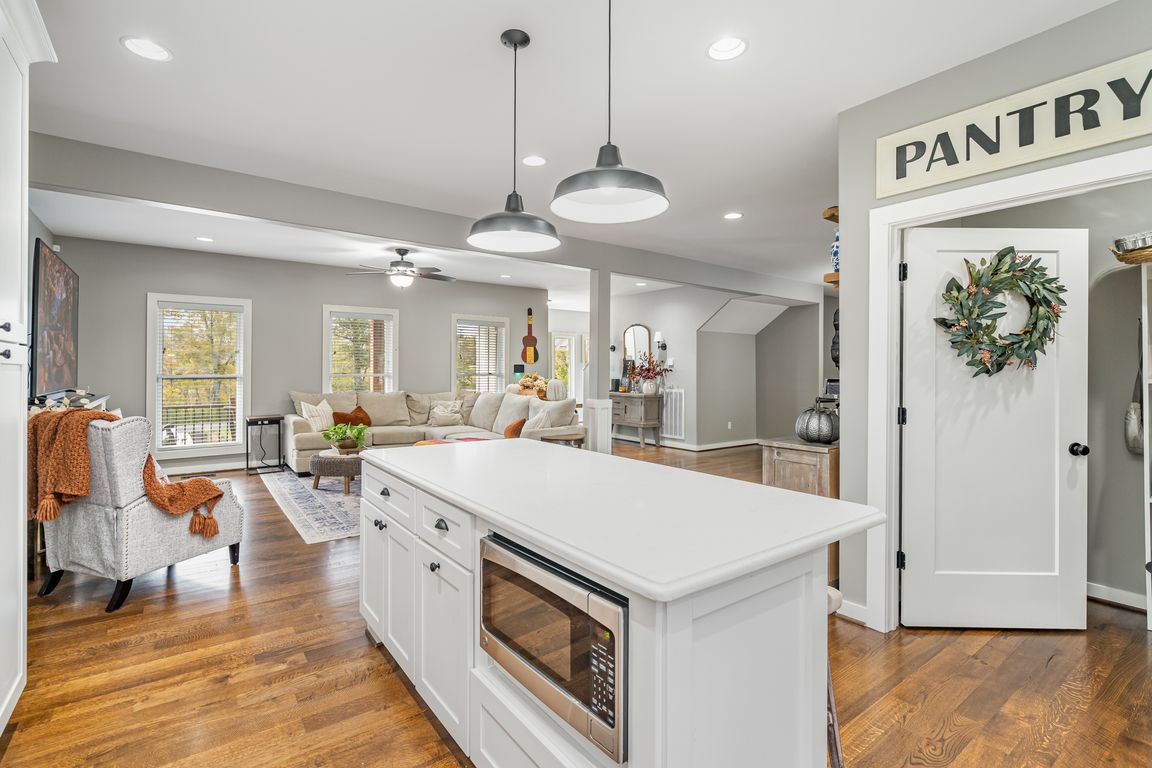
Active
$689,900
3beds
3,040sqft
794 Brights Ln, Gallatin, TN 37066
3beds
3,040sqft
Single family residence, residential
Built in 2020
1.29 Acres
2 Garage spaces
$227 price/sqft
What's special
Walk-in pantryVersatile loft spaceCovered front porchExpansive yardOpen layoutHuge walk-in closetLarge covered back deck
Beautiful 3-bedroom, 3-bath home on over an acre in a prime Gallatin location! Just 10 minutes from Historic Downtown Gallatin and close to plenty of shopping and dining, along with the Gallatin Country Club! Step inside to an open layout with wood floors and recessed lighting throughout. The large living room ...
- 4 days |
- 696 |
- 25 |
Source: RealTracs MLS as distributed by MLS GRID,MLS#: 3041436
Travel times
Living Room
Kitchen
Primary Bedroom
Zillow last checked: 8 hours ago
Listing updated: November 06, 2025 at 08:29am
Listing Provided by:
Ben Wilson 615-338-8280,
Team Wilson Real Estate Partners 615-338-8280,
Blake Berry 615-481-6304,
Team Wilson Real Estate Partners
Source: RealTracs MLS as distributed by MLS GRID,MLS#: 3041436
Facts & features
Interior
Bedrooms & bathrooms
- Bedrooms: 3
- Bathrooms: 3
- Full bathrooms: 2
- 1/2 bathrooms: 1
- Main level bedrooms: 1
Bedroom 1
- Area: 342 Square Feet
- Dimensions: 19x18
Bedroom 2
- Features: Walk-In Closet(s)
- Level: Walk-In Closet(s)
- Area: 165 Square Feet
- Dimensions: 15x11
Bedroom 3
- Features: Walk-In Closet(s)
- Level: Walk-In Closet(s)
- Area: 240 Square Feet
- Dimensions: 20x12
Primary bathroom
- Features: Double Vanity
- Level: Double Vanity
Dining room
- Area: 280 Square Feet
- Dimensions: 20x14
Kitchen
- Features: Pantry
- Level: Pantry
- Area: 270 Square Feet
- Dimensions: 18x15
Living room
- Area: 416 Square Feet
- Dimensions: 26x16
Other
- Features: Utility Room
- Level: Utility Room
- Area: 80 Square Feet
- Dimensions: 10x8
Other
- Features: Office
- Level: Office
- Area: 228 Square Feet
- Dimensions: 19x12
Heating
- Central, Electric
Cooling
- Central Air, Electric
Appliances
- Included: Electric Oven, Electric Range, Dishwasher, Microwave, Stainless Steel Appliance(s)
Features
- Ceiling Fan(s), Extra Closets, Walk-In Closet(s)
- Flooring: Carpet, Wood, Tile
- Basement: Crawl Space
Interior area
- Total structure area: 3,040
- Total interior livable area: 3,040 sqft
- Finished area above ground: 3,040
Video & virtual tour
Property
Parking
- Total spaces: 2
- Parking features: Garage Door Opener, Garage Faces Side
- Garage spaces: 2
Features
- Levels: Two
- Stories: 2
- Patio & porch: Deck, Covered, Patio
Lot
- Size: 1.29 Acres
- Features: Level
- Topography: Level
Details
- Parcel number: 106 01832 000
- Special conditions: Standard
Construction
Type & style
- Home type: SingleFamily
- Property subtype: Single Family Residence, Residential
Materials
- Brick
Condition
- New construction: No
- Year built: 2020
Utilities & green energy
- Sewer: Septic Tank
- Water: Public
- Utilities for property: Electricity Available, Water Available
Community & HOA
Community
- Security: Smoke Detector(s)
- Subdivision: Mcarthur Estates
HOA
- Has HOA: No
Location
- Region: Gallatin
Financial & listing details
- Price per square foot: $227/sqft
- Tax assessed value: $640,900
- Annual tax amount: $2,277
- Date on market: 11/6/2025
- Electric utility on property: Yes