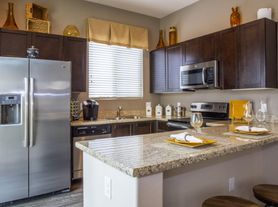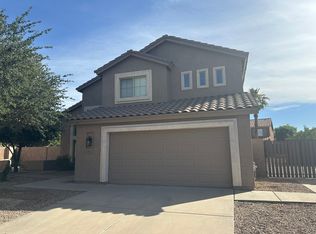This beautiful 2,178 sq. ft. single-family home is nestled in a quiet and safe neighborhood in Chandler, AZ, offering the perfect balance of comfort, style, and convenience. This property has four bedrooms and two and a half bathrooms and is thoughtfully designed to meet your every need.
Step inside and be greeted by an open floor plan that creates a seamless flow between living spaces, making it ideal for both relaxation and entertaining. Large windows fill the home with abundant natural light, while the combination of stylish tile floors and brand-new carpet in select rooms adds a touch of modern elegance. High ceilings further enhance the spacious and airy feel.
The kitchen is a standout feature, equipped with a gas stove, oven, refrigerator, and sleek granite countertops. A generously sized pantry provides plenty of storage space for all your culinary essentials. The master suite is a private retreat, complete with a full en-suite bathroom that includes a tub, shower, dual sinks, and a spacious walk-in closet. For added convenience, the home includes a washer and dryer.
Outside, the property boasts a low-maintenance yard, perfect for those who want to enjoy outdoor space without the hassle of constant upkeep. The two-car garage offers secure parking and extra storage, and the home is pet-friendly, welcoming your furry companions.
Located in a serene area, this home offers peace of mind while being close to shopping, dining, and top-rated schools. With move-in availability, this is your opportunity to settle into a home that truly has it all.
Renter responsible for utilities. Smoking not allowed. Pets are allowed with approval.
House for rent
Accepts Zillow applications
$2,800/mo
794 E Canyon Way, Chandler, AZ 85249
4beds
2,178sqft
Price may not include required fees and charges.
Single family residence
Available now
Cats, dogs OK
Central air
In unit laundry
Attached garage parking
Forced air
What's special
Open floor planGas stoveHigh ceilingsMaster suiteEn-suite bathroomBrand-new carpetLow-maintenance yard
- 33 days |
- -- |
- -- |
Travel times
Facts & features
Interior
Bedrooms & bathrooms
- Bedrooms: 4
- Bathrooms: 3
- Full bathrooms: 2
- 1/2 bathrooms: 1
Heating
- Forced Air
Cooling
- Central Air
Appliances
- Included: Dishwasher, Dryer, Freezer, Oven, Refrigerator, Washer
- Laundry: In Unit
Features
- Walk In Closet
- Flooring: Carpet, Tile
Interior area
- Total interior livable area: 2,178 sqft
Property
Parking
- Parking features: Attached, Detached
- Has attached garage: Yes
- Details: Contact manager
Features
- Exterior features: Heating system: Forced Air, Walk In Closet
Details
- Parcel number: 30346426
Construction
Type & style
- Home type: SingleFamily
- Property subtype: Single Family Residence
Community & HOA
Location
- Region: Chandler
Financial & listing details
- Lease term: 1 Year
Price history
| Date | Event | Price |
|---|---|---|
| 11/2/2025 | Price change | $2,800-3.4%$1/sqft |
Source: Zillow Rentals | ||
| 10/15/2025 | Price change | $2,900-1.7%$1/sqft |
Source: Zillow Rentals | ||
| 10/9/2025 | Listed for rent | $2,950$1/sqft |
Source: Zillow Rentals | ||
| 1/20/2005 | Sold | $295,432$136/sqft |
Source: Public Record | ||

