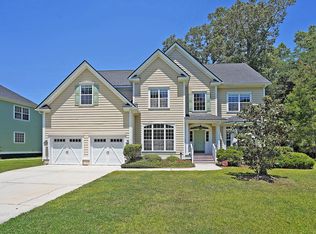Closed
$570,000
794 Hunt Club Run, Charleston, SC 29414
4beds
2,684sqft
Single Family Residence
Built in 2004
0.25 Acres Lot
$557,100 Zestimate®
$212/sqft
$3,643 Estimated rent
Home value
$557,100
$529,000 - $585,000
$3,643/mo
Zestimate® history
Loading...
Owner options
Explore your selling options
What's special
Hunt Club is one of West Ashley's best kept secrets! Check out this traditional floorplan with fantastic outdoor spaces to enjoy the lush yard this summer! You will love the selection of camellias, azaleas, and tropical plants. New deck - just bring that grill! This beautiful backyard is fenced in and ready for your pets! Want to take a dip in the community pool? Just walk down the street! The main level of this home is very functional and features formal living and dining rooms, a powder room, great room, breakfast nook and kitchen. Access the all-seasons room (porch) and deck through the kitchen. Enjoy authentic hardwood floors throughout the downstairs and a neutral paint scheme throughout.Very nice layout upstairs with the Owner's suite, 3 additional bedrooms, and very large FROG with easy attic storage - plenty of space for guest rooms and home offices. The roof has recently been replaced, and the exterior recently painted. Hunt Club is a lovely established community close to conveniences such as Publix, Kickin' Chicken, Southside 17, Rosmarino Italian Cuisine, UPS Store, Hibachi Grill, and a dry cleaner. You can get into Hunt Club for an affordable price and NOW is the time!
Zillow last checked: 8 hours ago
Listing updated: December 16, 2025 at 12:43pm
Listed by:
AgentOwned Realty Charleston Group 843-769-5100
Bought with:
United Real Estate Charleston
Source: CTMLS,MLS#: 25018342
Facts & features
Interior
Bedrooms & bathrooms
- Bedrooms: 4
- Bathrooms: 3
- Full bathrooms: 2
- 1/2 bathrooms: 1
Appliances
- Laundry: Laundry Room
Features
- Ceiling - Smooth, Tray Ceiling(s), High Ceilings, Garden Tub/Shower, Walk-In Closet(s), Eat-in Kitchen, Formal Living, Entrance Foyer, Frog Attached, Pantry
- Has fireplace: No
Interior area
- Total structure area: 2,684
- Total interior livable area: 2,684 sqft
Property
Parking
- Total spaces: 2
- Parking features: Garage, Attached, Off Street
- Attached garage spaces: 2
Features
- Levels: Two
- Stories: 2
- Entry location: Ground Level
- Patio & porch: Deck, Front Porch, Screened
- Exterior features: Rain Gutters
Lot
- Size: 0.25 Acres
- Features: 0 - .5 Acre, Interior Lot, Level
Details
- Parcel number: 2861300101
Construction
Type & style
- Home type: SingleFamily
- Architectural style: Traditional
- Property subtype: Single Family Residence
Materials
- Cement Siding
- Foundation: Crawl Space
Condition
- New construction: No
- Year built: 2004
Utilities & green energy
- Sewer: Public Sewer
- Water: Public
Community & neighborhood
Location
- Region: Charleston
- Subdivision: Hunt Club Phase II
Other
Other facts
- Listing terms: Cash,Conventional
Price history
| Date | Event | Price |
|---|---|---|
| 12/16/2025 | Sold | $570,000-0.9%$212/sqft |
Source: | ||
| 11/4/2025 | Price change | $575,000-0.9%$214/sqft |
Source: | ||
| 10/16/2025 | Price change | $580,000-0.9%$216/sqft |
Source: | ||
| 9/23/2025 | Price change | $585,000-2.2%$218/sqft |
Source: | ||
| 7/3/2025 | Listed for sale | $598,000-4.3%$223/sqft |
Source: | ||
Public tax history
| Year | Property taxes | Tax assessment |
|---|---|---|
| 2024 | $2,606 +0.7% | $15,400 |
| 2023 | $2,587 +4.2% | $15,400 |
| 2022 | $2,482 -3.3% | $15,400 |
Find assessor info on the county website
Neighborhood: 29414
Nearby schools
GreatSchools rating
- 8/10Drayton Hall Elementary SchoolGrades: PK-5Distance: 3.8 mi
- 4/10C. E. Williams Middle School For Creative & ScientGrades: 6-8Distance: 2.3 mi
- 7/10West Ashley High SchoolGrades: 9-12Distance: 2.6 mi
Schools provided by the listing agent
- Elementary: Drayton Hall
- Middle: C E Williams
- High: West Ashley
Source: CTMLS. This data may not be complete. We recommend contacting the local school district to confirm school assignments for this home.
Get a cash offer in 3 minutes
Find out how much your home could sell for in as little as 3 minutes with a no-obligation cash offer.
Estimated market value
$557,100
Get a cash offer in 3 minutes
Find out how much your home could sell for in as little as 3 minutes with a no-obligation cash offer.
Estimated market value
$557,100
