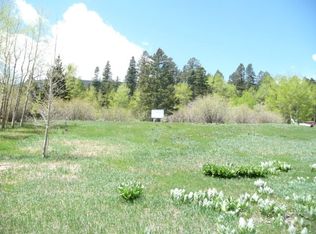Sold
$395,000
794 Konn Rd, Rye, CO 81069
3beds
1,821sqft
Single Family Residence
Built in 1977
1.49 Acres Lot
$381,600 Zestimate®
$217/sqft
$2,002 Estimated rent
Home value
$381,600
Estimated sales range
Not available
$2,002/mo
Zestimate® history
Loading...
Owner options
Explore your selling options
What's special
Escape to your serene mountain retreat in Rye, Colorado! Nestled on 1.49 acres, this charming 3 bed/2 bath home offers the perfect blend of rustic coziness and modern comfort. Step inside to discover wood flooring throughout most rooms, creating a warm and inviting atmosphere. The main level boasts a spacious primary bedroom with an updated 3/4 bath featuring a convenient walk-in shower. Two enclosed porches provide additional space for relaxation and enjoying the surrounding natural beauty. Whether you seek a primary residence, a vacation rental opportunity, or your own personal mountain getaway, this property offers versatility and endless possibilities. Embrace the tranquility of mountain living while still being close to amenities and outdoor adventures. Explore nearby attractions such as San Isabel Lake, just 2 miles away, or venture into the nearby National Forest for hiking, fishing, and exploring scenic trails. With an oversized two-car garage and a large 4+ car garage/workshop, you'll have ample covered parking and storage space for all your recreational gear and vehicles. Don't miss your chance to experience the best of mountain living in this idyllic retreat. Schedule your showing today and start making memories in your own piece of mountain paradise!
Zillow last checked: 8 hours ago
Listing updated: April 29, 2025 at 12:13pm
Listed by:
Team Gary Miller 719-586-8701,
RE/MAX Of Pueblo Inc
Bought with:
Team Gary Miller
RE/MAX Of Pueblo Inc
Source: PAR,MLS#: 220409
Facts & features
Interior
Bedrooms & bathrooms
- Bedrooms: 3
- Bathrooms: 2
- Full bathrooms: 2
- 3/4 bathrooms: 2
- Main level bedrooms: 1
Primary bedroom
- Level: Main
- Area: 169
- Dimensions: 13 x 13
Bedroom 2
- Level: Upper
- Area: 117
- Dimensions: 13 x 9
Bedroom 3
- Level: Upper
- Area: 142.5
- Dimensions: 15 x 9.5
Dining room
- Level: Main
- Area: 99
- Dimensions: 11 x 9
Kitchen
- Level: Main
- Area: 54
- Dimensions: 6 x 9
Living room
- Level: Main
- Area: 255
- Dimensions: 17 x 15
Features
- Walk-in Shower
- Flooring: Hardwood
- Windows: Window Coverings
- Basement: None,Crawl Space
- Number of fireplaces: 1
Interior area
- Total structure area: 1,821
- Total interior livable area: 1,821 sqft
Property
Parking
- Total spaces: 6
- Parking features: RV Access/Parking, 2 Car Garage Detached, 4+ Car Garage Detached, Garage Door Opener
- Garage spaces: 6
Features
- Levels: One and One Half
- Stories: 1
- Patio & porch: Deck-Enclosed-Rear
- Has view: Yes
- View description: Mountain(s)
Lot
- Size: 1.49 Acres
- Features: Irregular Lot, Trees-Front, Trees-Rear
Details
- Additional structures: Outbuilding
- Parcel number: 0010030301
- Zoning: R
- Special conditions: Standard
Construction
Type & style
- Home type: SingleFamily
- Property subtype: Single Family Residence
Condition
- Year built: 1977
Community & neighborhood
Security
- Security features: Smoke Detector/CO
Location
- Region: Rye
- Subdivision: Rye
Price history
| Date | Event | Price |
|---|---|---|
| 4/28/2025 | Sold | $395,000$217/sqft |
Source: | ||
| 3/21/2025 | Pending sale | $395,000$217/sqft |
Source: | ||
| 8/1/2024 | Price change | $395,000-8.1%$217/sqft |
Source: | ||
| 5/20/2024 | Price change | $429,900-14%$236/sqft |
Source: | ||
| 2/26/2024 | Listed for sale | $499,900+42.8%$275/sqft |
Source: | ||
Public tax history
| Year | Property taxes | Tax assessment |
|---|---|---|
| 2025 | $1,448 +15.3% | $25,100 -5.1% |
| 2024 | $1,256 -2.5% | $26,450 -0.9% |
| 2023 | $1,288 | $26,700 +40.5% |
Find assessor info on the county website
Neighborhood: 81069
Nearby schools
GreatSchools rating
- 4/10Custer County Elementary SchoolGrades: PK-5Distance: 22.3 mi
- 4/10Custer Middle SchoolGrades: 6-8Distance: 22.3 mi
- 6/10Custer County High SchoolGrades: 9-12Distance: 22.3 mi
Schools provided by the listing agent
- District: 70
Source: PAR. This data may not be complete. We recommend contacting the local school district to confirm school assignments for this home.
Get pre-qualified for a loan
At Zillow Home Loans, we can pre-qualify you in as little as 5 minutes with no impact to your credit score.An equal housing lender. NMLS #10287.

