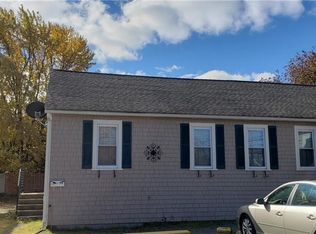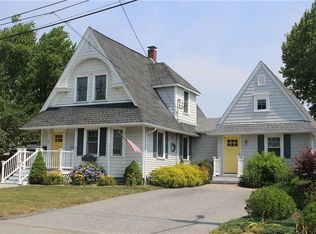Sold for $350,000 on 10/31/25
Zestimate®
$350,000
794 Main Ave, Warwick, RI 02886
2beds
988sqft
Single Family Residence
Built in 1960
6,699.53 Square Feet Lot
$350,000 Zestimate®
$354/sqft
$2,536 Estimated rent
Home value
$350,000
$322,000 - $382,000
$2,536/mo
Zestimate® history
Loading...
Owner options
Explore your selling options
What's special
Step into this charming ranch home and discover the perfect blend of comfort and convenience! Boasting two spacious bedrooms and one beautifully appointed bathroom, this move-in-ready gem is ideal for anyone seeking single-level living. As you approach, you'll immediately appreciate the convenience of the circular driveway, offering ample parking for you and your guests. Inside, the home shines with elegant updates, including stunning granite countertops in the kitchen and a seamless flow of ceramic tile and gleaming hardwood flooring throughout. The living space extends outdoors to a large, private yard, complete with a handy shed for all your storage needs – perfect for gardening enthusiasts or those who love to entertain al fresco. Plus, a full basement provides endless possibilities for expansion, a home gym, or extra storage. You'll also have peace of mind knowing the home features an updated electrical panel. Location, location, location! This property offers easy access to major highways, making your commute a breeze. Enjoy the convenience of being just moments away from a variety of shops, dining options, the airport, and top-rated schools. Don't miss your chance to own this fantastic home! It's an absolute must-see. Schedule your private showing today and prepare to fall in love!
Zillow last checked: 8 hours ago
Listing updated: October 31, 2025 at 07:18am
Listed by:
Mark Barter 401-921-5011,
HomeSmart Professionals
Bought with:
Frank Sullivan, RES.0040095
CALDWELL REALTY LLC
Source: StateWide MLS RI,MLS#: 1391136
Facts & features
Interior
Bedrooms & bathrooms
- Bedrooms: 2
- Bathrooms: 1
- Full bathrooms: 1
Bathroom
- Level: First
Other
- Level: First
Other
- Level: First
Dining room
- Level: First
Kitchen
- Level: First
Living room
- Level: First
Heating
- Natural Gas, Forced Air, Gas Connected
Cooling
- Central Air
Appliances
- Included: Gas Water Heater, Dishwasher, Dryer, Microwave, Oven/Range, Refrigerator, Washer
Features
- Wall (Plaster), Plumbing (Copper), Plumbing (Mixed), Insulation (Unknown), Ceiling Fan(s)
- Flooring: Ceramic Tile, Hardwood
- Basement: Full,Interior and Exterior,Unfinished,Laundry,Storage Space,Utility
- Has fireplace: No
- Fireplace features: None
Interior area
- Total structure area: 988
- Total interior livable area: 988 sqft
- Finished area above ground: 988
- Finished area below ground: 0
Property
Parking
- Total spaces: 4
- Parking features: No Garage, Driveway
- Has uncovered spaces: Yes
Features
- Fencing: Fenced
Lot
- Size: 6,699 sqft
- Features: Sidewalks
Details
- Additional structures: Outbuilding
- Parcel number: WARWM267B0387L0000
- Special conditions: Conventional/Market Value
Construction
Type & style
- Home type: SingleFamily
- Architectural style: Ranch
- Property subtype: Single Family Residence
Materials
- Plaster, Wood
- Foundation: Concrete Perimeter
Condition
- New construction: No
- Year built: 1960
Utilities & green energy
- Electric: 200+ Amp Service
- Utilities for property: Sewer Connected, Water Connected
Community & neighborhood
Community
- Community features: Near Public Transport, Commuter Bus, Highway Access, Interstate, Marina, Private School, Public School, Recreational Facilities, Restaurants, Schools, Near Shopping
Location
- Region: Warwick
- Subdivision: Greenwood Proper
Price history
| Date | Event | Price |
|---|---|---|
| 10/31/2025 | Sold | $350,000-4.1%$354/sqft |
Source: | ||
| 10/22/2025 | Pending sale | $365,000$369/sqft |
Source: | ||
| 9/13/2025 | Contingent | $365,000$369/sqft |
Source: | ||
| 7/29/2025 | Listed for sale | $365,000+65.9%$369/sqft |
Source: | ||
| 5/26/2020 | Sold | $220,000-3.9%$223/sqft |
Source: | ||
Public tax history
| Year | Property taxes | Tax assessment |
|---|---|---|
| 2025 | $3,730 | $257,800 |
| 2024 | $3,730 +2.4% | $257,800 +0.4% |
| 2023 | $3,644 +6.4% | $256,800 +40.4% |
Find assessor info on the county website
Neighborhood: 02886
Nearby schools
GreatSchools rating
- 6/10Greenwood SchoolGrades: K-5Distance: 0.2 mi
- 5/10Winman Junior High SchoolGrades: 6-8Distance: 2 mi
- 5/10Toll Gate High SchoolGrades: 9-12Distance: 2 mi

Get pre-qualified for a loan
At Zillow Home Loans, we can pre-qualify you in as little as 5 minutes with no impact to your credit score.An equal housing lender. NMLS #10287.
Sell for more on Zillow
Get a free Zillow Showcase℠ listing and you could sell for .
$350,000
2% more+ $7,000
With Zillow Showcase(estimated)
$357,000
