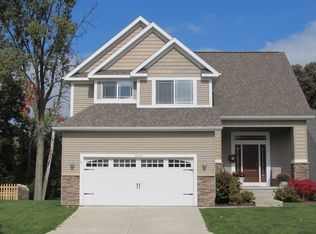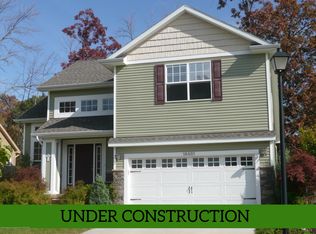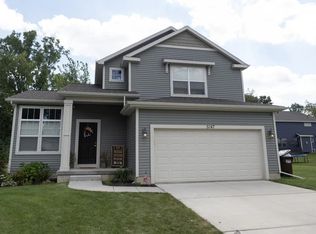Sold for $329,188
$329,188
794 N Stone Rd, Jackson, MI 49201
3beds
1,756sqft
SingleFamily
Built in ----
0.58 Acres Lot
$352,100 Zestimate®
$187/sqft
$2,537 Estimated rent
Home value
$352,100
$334,000 - $370,000
$2,537/mo
Zestimate® history
Loading...
Owner options
Explore your selling options
What's special
The "Pinecrest", this Gorgeous first floor master bedroom plan. This plan offers a 2-story great room with floor to ceiling windows. Upgrade and add a fireplace. Open to the kitchen and dining area and a slider leads out the backyard for a future deck or patio. A pantry and convenient 1st floor laundry off the kitchen. The 1st floor master bedroom is spacious and features a walk-in closet and bath with double vanity. A convenient half bath and a gracious open stairway complete the main level. Upstairs you will discover a loft area, 2 spacious bedrooms, linen closet and full bath. *Photos are of a previously built home and may depict upgrades*
Facts & features
Interior
Bedrooms & bathrooms
- Bedrooms: 3
- Bathrooms: 3
- Full bathrooms: 2
- 1/2 bathrooms: 1
Heating
- Forced air, Gas
Cooling
- Central
Appliances
- Included: Dishwasher, Garbage disposal, Microwave
Interior area
- Total interior livable area: 1,756 sqft
Property
Parking
- Total spaces: 2
- Parking features: Garage - Attached
Features
- Exterior features: Stone, Vinyl
Lot
- Size: 0.58 Acres
Details
- Parcel number: 000081048104200
Construction
Type & style
- Home type: SingleFamily
Materials
- Roof: Asphalt
Community & neighborhood
Location
- Region: Jackson
Price history
| Date | Event | Price |
|---|---|---|
| 10/10/2023 | Sold | $329,188+0.2%$187/sqft |
Source: Public Record Report a problem | ||
| 9/27/2023 | Price change | $328,388-0.2%$187/sqft |
Source: Oak Ridge Homes Report a problem | ||
| 9/27/2023 | Price change | $329,188+0.2%$187/sqft |
Source: My State MLS #11211153 Report a problem | ||
| 6/5/2023 | Listed for sale | $328,388+742%$187/sqft |
Source: Oak Ridge Homes Report a problem | ||
| 8/24/2022 | Sold | $39,000$22/sqft |
Source: Public Record Report a problem | ||
Public tax history
| Year | Property taxes | Tax assessment |
|---|---|---|
| 2025 | -- | $172,400 +5.1% |
| 2024 | -- | $164,050 +1233.7% |
| 2021 | $95 +95% | $12,300 |
Find assessor info on the county website
Neighborhood: 49201
Nearby schools
GreatSchools rating
- 4/10Northwest Elementary SchoolGrades: 3-5Distance: 1 mi
- 4/10R.W. Kidder Middle SchoolGrades: 6-8Distance: 3.4 mi
- 6/10Northwest High SchoolGrades: 9-12Distance: 3.6 mi
Get pre-qualified for a loan
At Zillow Home Loans, we can pre-qualify you in as little as 5 minutes with no impact to your credit score.An equal housing lender. NMLS #10287.


