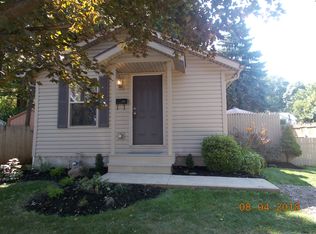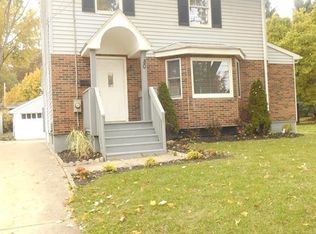Sold for $118,000
$118,000
794 Ranney St, Akron, OH 44310
3beds
1,233sqft
Single Family Residence
Built in 1927
4,996.33 Square Feet Lot
$121,200 Zestimate®
$96/sqft
$1,105 Estimated rent
Home value
$121,200
$115,000 - $127,000
$1,105/mo
Zestimate® history
Loading...
Owner options
Explore your selling options
What's special
Charming and Full of Character, this home is a True Gem! As you step inside this beautifully maintained home you'll notice timeless charm meets modern convenience. From the moment you enter, you’ll be welcomed by a spacious living room, filled with natural light and inviting warmth. The living area flows seamlessly into a generous dining room, highlighted by a graceful arched entryway, gorgeous built-in corner curio cabinets, and a full wall bench seat with built-in storage—perfect for both entertaining and everyday living. The kitchen is a delight for any home cook, offering abundant cabinet and counter space and comes fully equipped with appliances. Two comfortable bedrooms and a full bath complete the main level. Upstairs, a spacious third bedroom or flexible bonus space awaits—ideal for a guest room, home office, or creative studio. Outdoors, enjoy peaceful mornings on the cozy front porch, complete with a porch swing, or unwind on the back patio. The private backyard features partial fencing—great for entertaining or simply unwinding. An oversized one-car garage provides additional storage and functionality. Meticulously cared for and truly move-in ready, this home offers a rare blend of character and functionality. Located just minutes from the expressway and close to your favorite stores, restaurants, parks, museums, college, etc. Recent improvements are many and include: windows, flooring, paint, hot water tank, roof (10y or so), vinyl fence, and much more!
Zillow last checked: 8 hours ago
Listing updated: August 23, 2025 at 06:07am
Listing Provided by:
Debbie L Ferrante debbie@debbieferrante.com330-958-8394,
RE/MAX Edge Realty
Bought with:
Dustin A Purtan, 2024004721
EXP Realty, LLC.
Source: MLS Now,MLS#: 5124263 Originating MLS: Stark Trumbull Area REALTORS
Originating MLS: Stark Trumbull Area REALTORS
Facts & features
Interior
Bedrooms & bathrooms
- Bedrooms: 3
- Bathrooms: 1
- Full bathrooms: 1
- Main level bathrooms: 1
- Main level bedrooms: 2
Primary bedroom
- Description: Flooring: Carpet
- Level: First
- Dimensions: 11.5 x 10
Bedroom
- Description: Flooring: Carpet
- Level: First
- Dimensions: 10 x 11
Bedroom
- Description: Flooring: Carpet
- Level: Second
- Dimensions: 33 x 15.5
Bathroom
- Description: Flooring: Luxury Vinyl Tile
- Level: First
- Dimensions: 8 x 7
Dining room
- Description: Flooring: Wood
- Features: Built-in Features, Natural Woodwork
- Level: First
- Dimensions: 11 x 13
Kitchen
- Description: Flooring: Ceramic Tile
- Level: First
- Dimensions: 16 x 12.5
Living room
- Description: Flooring: Wood
- Level: First
- Dimensions: 11.5 x 12
Heating
- Forced Air, Gas
Cooling
- Central Air
Appliances
- Included: Dryer, Dishwasher, Range, Refrigerator, Washer
- Laundry: In Basement
Features
- Built-in Features, Ceiling Fan(s)
- Windows: Double Pane Windows, Insulated Windows
- Basement: Full,Unfinished
- Has fireplace: No
Interior area
- Total structure area: 1,233
- Total interior livable area: 1,233 sqft
- Finished area above ground: 1,233
- Finished area below ground: 0
Property
Parking
- Total spaces: 1
- Parking features: Concrete, Detached, Garage, Paved
- Garage spaces: 1
Features
- Levels: One and One Half
- Patio & porch: Awning(s), Covered, Front Porch, Patio
- Fencing: Partial
Lot
- Size: 4,996 sqft
- Features: Near Public Transit
Details
- Parcel number: 6749094
- Special conditions: Standard
Construction
Type & style
- Home type: SingleFamily
- Architectural style: Bungalow
- Property subtype: Single Family Residence
Materials
- Aluminum Siding, Vinyl Siding
- Roof: Asphalt,Fiberglass
Condition
- Year built: 1927
Utilities & green energy
- Sewer: Public Sewer
- Water: Public
Community & neighborhood
Security
- Security features: Carbon Monoxide Detector(s), Smoke Detector(s)
Location
- Region: Akron
- Subdivision: Bollinger
Other
Other facts
- Listing terms: Assumable,Cash,Conventional,FHA,VA Loan
Price history
| Date | Event | Price |
|---|---|---|
| 8/21/2025 | Sold | $118,000-21.3%$96/sqft |
Source: | ||
| 7/20/2025 | Pending sale | $149,900$122/sqft |
Source: | ||
| 7/1/2025 | Price change | $149,900-6.3%$122/sqft |
Source: | ||
| 6/12/2025 | Listed for sale | $159,900$130/sqft |
Source: | ||
| 5/26/2025 | Pending sale | $159,900$130/sqft |
Source: | ||
Public tax history
| Year | Property taxes | Tax assessment |
|---|---|---|
| 2024 | $2,012 +20.5% | $31,230 |
| 2023 | $1,671 -0.1% | $31,230 +27.1% |
| 2022 | $1,672 -0.1% | $24,567 |
Find assessor info on the county website
Neighborhood: North Hill
Nearby schools
GreatSchools rating
- 4/10Forest Hill Community Learning CenterGrades: K-5Distance: 0.1 mi
- 4/10Jennings Community Learning CenterGrades: 6-8Distance: 0.6 mi
- 5/10North High SchoolGrades: PK,9-12Distance: 0.3 mi
Schools provided by the listing agent
- District: Akron CSD - 7701
Source: MLS Now. This data may not be complete. We recommend contacting the local school district to confirm school assignments for this home.
Get a cash offer in 3 minutes
Find out how much your home could sell for in as little as 3 minutes with a no-obligation cash offer.
Estimated market value$121,200
Get a cash offer in 3 minutes
Find out how much your home could sell for in as little as 3 minutes with a no-obligation cash offer.
Estimated market value
$121,200

