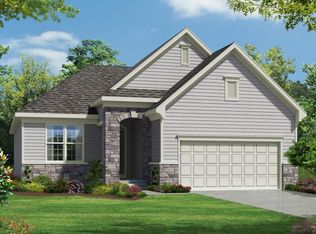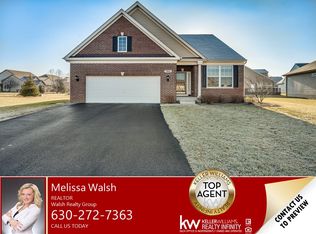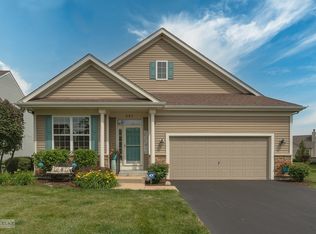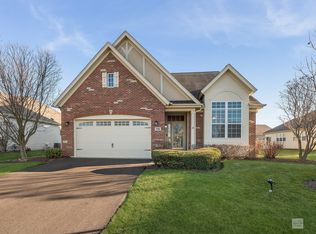Closed
$445,000
794 Suffield Ct, Oswego, IL 60543
3beds
1,729sqft
Single Family Residence
Built in 2014
8,276.4 Square Feet Lot
$451,900 Zestimate®
$257/sqft
$2,794 Estimated rent
Home value
$451,900
$411,000 - $497,000
$2,794/mo
Zestimate® history
Loading...
Owner options
Explore your selling options
What's special
Tucked away on a lovely cul de sac, away from the main streets, this 3 bedroom ranch home, with its 2 full bathrooms, makes life so easy with all this & more on one floor. This original owner added a huge 25ft long, maintenance-free deck out back. There is a spacious 19x7 covered front porch in the front and inside is brand new carpet & fresh paint. Of course, even the lawn care and snow removal are done for you! The kitchen has dark, on trend, 42" cabinets, stainless steel appliances, quartz counters and a giant island with extra seating, electric and storage! The eating area flows into the family room with plenty of room for everyone! The master suite has a massive 10x8 walk in closet and the full bathroom has a water closet and separate shower. There is even a 1st floor laundry room with cabinets and a front load washer and dryer that are staying! The attached 2 car garage and the full, unfinished basement are both the perfect places to store all those extras. The Villas at Southbury is a 55+ community with a pool, clubhouse, tennis & volleyball courts, walking/bike paths, playgrounds and so much more! But if it is time to leave the neighborhood and have some fun, just down the street is the quaint downtown Oswego with its festivals, farmer's market, parades, park, specialty shopping and restaurants. Welcome home!
Zillow last checked: 8 hours ago
Listing updated: August 15, 2025 at 05:43pm
Listing courtesy of:
Carol Guist 630-244-6808,
Baird & Warner
Bought with:
Joe Barry
Swanson Real Estate
Source: MRED as distributed by MLS GRID,MLS#: 12385546
Facts & features
Interior
Bedrooms & bathrooms
- Bedrooms: 3
- Bathrooms: 2
- Full bathrooms: 2
Primary bedroom
- Features: Flooring (Carpet), Window Treatments (Blinds), Bathroom (Full, Double Sink, Shower Only)
- Level: Main
- Area: 221 Square Feet
- Dimensions: 17X13
Bedroom 2
- Features: Flooring (Carpet), Window Treatments (Blinds)
- Level: Main
- Area: 156 Square Feet
- Dimensions: 13X12
Bedroom 3
- Features: Flooring (Carpet), Window Treatments (Blinds)
- Level: Main
- Area: 132 Square Feet
- Dimensions: 12X11
Deck
- Features: Flooring (Other)
- Level: Main
- Area: 300 Square Feet
- Dimensions: 25X12
Dining room
- Features: Flooring (Vinyl), Window Treatments (Blinds)
- Level: Main
- Area: 182 Square Feet
- Dimensions: 14X13
Family room
- Features: Flooring (Vinyl), Window Treatments (Blinds)
- Level: Main
- Area: 221 Square Feet
- Dimensions: 17X13
Kitchen
- Features: Kitchen (Eating Area-Breakfast Bar, Island, Pantry-Closet), Flooring (Vinyl), Window Treatments (Blinds)
- Level: Main
- Area: 182 Square Feet
- Dimensions: 14X13
Laundry
- Level: Main
- Area: 48 Square Feet
- Dimensions: 6X8
Walk in closet
- Features: Flooring (Carpet)
- Level: Main
- Area: 80 Square Feet
- Dimensions: 10X8
Heating
- Natural Gas, Forced Air
Cooling
- Central Air
Appliances
- Included: Range, Microwave, Dishwasher, Refrigerator, Washer, Dryer, Disposal, Stainless Steel Appliance(s)
- Laundry: Main Level
Features
- 1st Floor Bedroom, 1st Floor Full Bath, Built-in Features, Walk-In Closet(s), Open Floorplan
- Basement: Unfinished,Full
Interior area
- Total structure area: 0
- Total interior livable area: 1,729 sqft
Property
Parking
- Total spaces: 2
- Parking features: Asphalt, Garage Door Opener, On Site, Garage Owned, Attached, Garage
- Attached garage spaces: 2
- Has uncovered spaces: Yes
Accessibility
- Accessibility features: No Disability Access
Features
- Stories: 1
- Patio & porch: Deck
Lot
- Size: 8,276 sqft
- Dimensions: 65X125
- Features: Cul-De-Sac
Details
- Parcel number: 0316376040
- Special conditions: None
- Other equipment: Ceiling Fan(s), Sump Pump
Construction
Type & style
- Home type: SingleFamily
- Architectural style: Ranch
- Property subtype: Single Family Residence
Materials
- Vinyl Siding, Stone
- Roof: Asphalt
Condition
- New construction: No
- Year built: 2014
Details
- Builder model: CHATHAM
Utilities & green energy
- Sewer: Public Sewer
- Water: Public
Community & neighborhood
Community
- Community features: Clubhouse, Park, Pool, Tennis Court(s), Curbs, Sidewalks, Street Lights, Street Paved
Location
- Region: Oswego
- Subdivision: The Villas At Southbury Village
HOA & financial
HOA
- Has HOA: Yes
- HOA fee: $150 monthly
- Services included: Clubhouse, Exercise Facilities, Pool, Lawn Care, Snow Removal
Other
Other facts
- Listing terms: Cash
- Ownership: Fee Simple w/ HO Assn.
Price history
| Date | Event | Price |
|---|---|---|
| 8/14/2025 | Sold | $445,000-1.1%$257/sqft |
Source: | ||
| 6/26/2025 | Contingent | $450,000$260/sqft |
Source: | ||
| 6/19/2025 | Listed for sale | $450,000+60.4%$260/sqft |
Source: | ||
| 9/18/2014 | Sold | $280,500$162/sqft |
Source: Public Record | ||
Public tax history
| Year | Property taxes | Tax assessment |
|---|---|---|
| 2024 | $9,431 +2.6% | $123,200 +11% |
| 2023 | $9,196 +6.3% | $110,991 +9% |
| 2022 | $8,653 +0.6% | $101,826 +4% |
Find assessor info on the county website
Neighborhood: 60543
Nearby schools
GreatSchools rating
- 6/10Southbury Elementary SchoolGrades: K-5Distance: 0.3 mi
- 6/10Traughber Jr High SchoolGrades: 6-8Distance: 0.6 mi
- 8/10Oswego High SchoolGrades: 9-12Distance: 0.6 mi
Schools provided by the listing agent
- District: 308
Source: MRED as distributed by MLS GRID. This data may not be complete. We recommend contacting the local school district to confirm school assignments for this home.

Get pre-qualified for a loan
At Zillow Home Loans, we can pre-qualify you in as little as 5 minutes with no impact to your credit score.An equal housing lender. NMLS #10287.
Sell for more on Zillow
Get a free Zillow Showcase℠ listing and you could sell for .
$451,900
2% more+ $9,038
With Zillow Showcase(estimated)
$460,938


