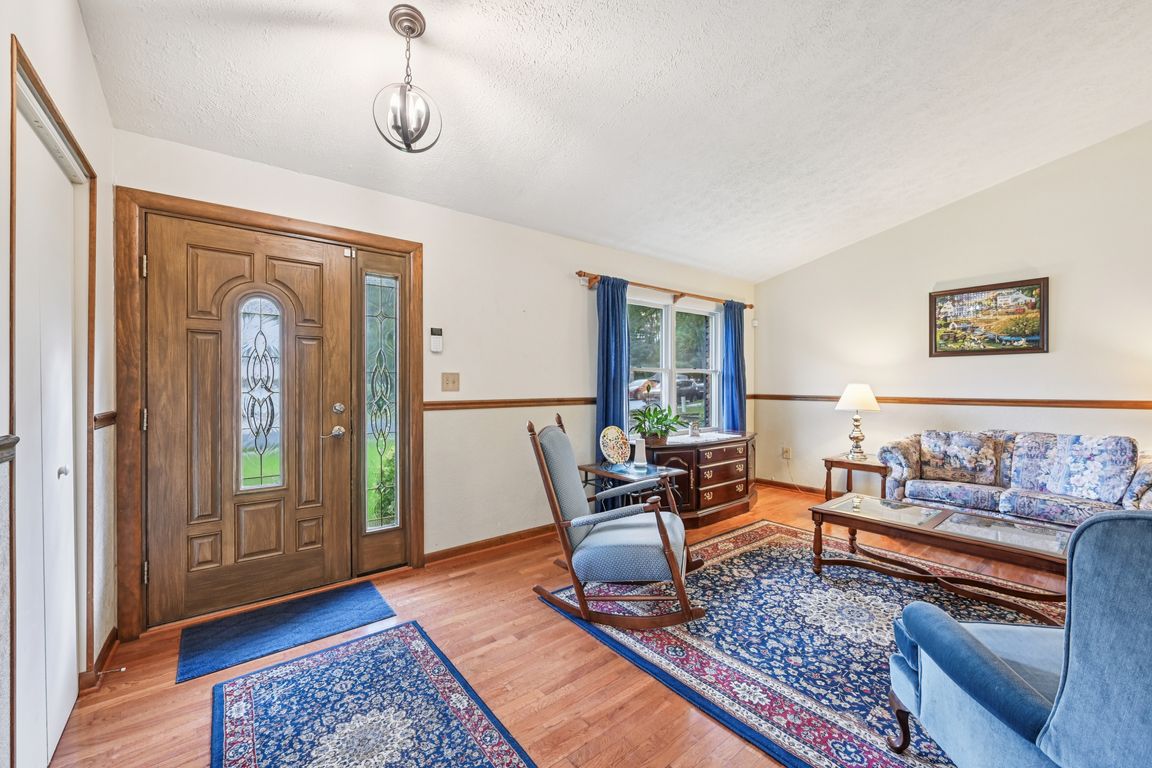Open: Sat 11am-1pm

For sale
$550,000
3beds
1,692sqft
794 Tremaine Way, Severna Park, MD 21146
3beds
1,692sqft
Single family residence
Built in 1983
0.35 Acres
3 Open parking spaces
$325 price/sqft
What's special
Lush lawnPicturesque viewsRoomy pantry closetConvenient lawn sprinkler systemQuiet streetSplit-level homeAdjoining dining room
Tucked on a quiet street in the desirable, water-privileged community of Manhattan Woods, this inviting split-level home offers a perfect blend of comfort, functionality and a great location. The welcoming Foyer opens to a bright Living Room and adjoining Dining Room. Step into the wonderful 4- season Sunroom addition with its ...
- 1 day |
- 498 |
- 16 |
Source: Bright MLS,MLS#: MDAA2127694
Travel times
Living Room
Kitchen
Primary Bedroom
Zillow last checked: 7 hours ago
Listing updated: October 15, 2025 at 05:10pm
Listed by:
Christine Joyce 410-507-9968,
Long & Foster Real Estate, Inc. (410) 544-4000,
Listing Team: The Christine Joyce And Jean Andrews Team At Long And Foster Real Estate, Co-Listing Team: The Christine Joyce And Jean Andrews Team At Long And Foster Real Estate,Co-Listing Agent: Jean R Andrews 443-871-5595,
Long & Foster Real Estate, Inc.
Source: Bright MLS,MLS#: MDAA2127694
Facts & features
Interior
Bedrooms & bathrooms
- Bedrooms: 3
- Bathrooms: 2
- Full bathrooms: 2
Rooms
- Room types: Living Room, Dining Room, Primary Bedroom, Bedroom 2, Bedroom 3, Kitchen, Family Room, Sun/Florida Room, Laundry, Utility Room, Bathroom 2, Primary Bathroom
Primary bedroom
- Features: Attached Bathroom
- Level: Upper
- Area: 210 Square Feet
- Dimensions: 15 x 14
Bedroom 2
- Level: Upper
- Area: 108 Square Feet
- Dimensions: 12 x 9
Bedroom 3
- Level: Upper
- Area: 99 Square Feet
- Dimensions: 11 x 9
Primary bathroom
- Features: Bathroom - Walk-In Shower
- Level: Upper
- Area: 56 Square Feet
- Dimensions: 8 x 7
Bathroom 2
- Level: Upper
Dining room
- Features: Flooring - Solid Hardwood
- Level: Main
- Area: 117 Square Feet
- Dimensions: 13 x 9
Family room
- Level: Lower
- Area: 432 Square Feet
- Dimensions: 24 x 18
Kitchen
- Level: Main
- Area: 130 Square Feet
- Dimensions: 13 x 10
Laundry
- Level: Lower
- Area: 99 Square Feet
- Dimensions: 11 x 9
Living room
- Features: Flooring - HardWood
- Level: Main
- Area: 180 Square Feet
- Dimensions: 15 x 12
Other
- Features: Ceiling Fan(s)
- Level: Main
- Area: 210 Square Feet
- Dimensions: 15 x 14
Utility room
- Level: Lower
- Area: 36 Square Feet
- Dimensions: 9 x 4
Heating
- Forced Air, Heat Pump, Electric
Cooling
- Ceiling Fan(s), Central Air, Heat Pump, Electric
Appliances
- Included: ENERGY STAR Qualified Washer, Ice Maker, Oven/Range - Electric, Refrigerator, Dryer, Dishwasher, Disposal, Water Heater, Electric Water Heater
- Laundry: Lower Level, Laundry Room
Features
- Bathroom - Walk-In Shower, Ceiling Fan(s), Pantry, Primary Bath(s), Chair Railings, Combination Dining/Living, Dining Area, Exposed Beams, Recessed Lighting
- Flooring: Hardwood, Carpet, Laminate, Wood
- Doors: French Doors, Sliding Glass
- Has basement: No
- Has fireplace: No
- Fireplace features: Pellet Stove
Interior area
- Total structure area: 1,692
- Total interior livable area: 1,692 sqft
- Finished area above ground: 1,692
Video & virtual tour
Property
Parking
- Total spaces: 3
- Parking features: Concrete, Driveway
- Uncovered spaces: 3
Accessibility
- Accessibility features: None
Features
- Levels: Multi/Split,Three
- Stories: 3
- Exterior features: Lawn Sprinkler
- Pool features: None
- Has view: Yes
- View description: Garden, Trees/Woods
- Waterfront features: River
- Body of water: Magothy Riv., Dividing Crk, Cypress Crk.
Lot
- Size: 0.35 Acres
- Features: Backs to Trees, Level, Wooded, Private
Details
- Additional structures: Above Grade
- Parcel number: 020353390025833
- Zoning: R2
- Zoning description: R2
- Special conditions: Standard
Construction
Type & style
- Home type: SingleFamily
- Property subtype: Single Family Residence
Materials
- Brick Front, Vinyl Siding
- Foundation: Crawl Space
Condition
- Very Good
- New construction: No
- Year built: 1983
Utilities & green energy
- Sewer: Public Sewer
- Water: Public
- Utilities for property: Cable Available
Community & HOA
Community
- Security: Security System
- Subdivision: Manhattan Woods
HOA
- Has HOA: No
- Amenities included: Beach Access, Clubhouse, Common Grounds, Tot Lots/Playground
- Services included: Common Area Maintenance, Other
Location
- Region: Severna Park
Financial & listing details
- Price per square foot: $325/sqft
- Tax assessed value: $431,133
- Annual tax amount: $4,914
- Date on market: 10/16/2025
- Listing agreement: Exclusive Right To Sell
- Inclusions: Pellet Stove, Compost Bin, 2 Dehumidifiers, Some Garden Tools, Lawn Irrigation System
- Ownership: Fee Simple