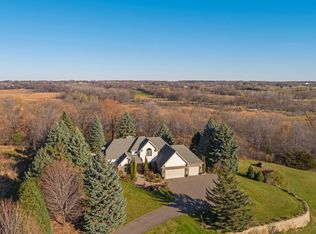Closed
Zestimate®
$990,000
7940 County Road 26, Maple Plain, MN 55359
6beds
5,589sqft
Single Family Residence
Built in 1993
14.33 Acres Lot
$990,000 Zestimate®
$177/sqft
$4,924 Estimated rent
Home value
$990,000
$921,000 - $1.06M
$4,924/mo
Zestimate® history
Loading...
Owner options
Explore your selling options
What's special
Panoramic Hilltop Views! Over 14 acres, a 6 bedroom, 5 bath walk-out rambler and over 7,700 square feet in two outbuildings! This home features a main floor primary suite with private bath and sitting room, vaulted sun room, 3 season porch, wet bar, 2 fireplaces, tile floors & generous room sizes. An abundance of oversized windows provide tons of nature light, 34x12 deck to relax, extensive landscaping with paver patios and retaining walls, inground pool, storage shed and fenced yard. Plenty of room for all of the things in your dream shops: 84x52 building built in 2022 with three 10’ doors, one 14’ door, 12’ pass-through door, 20’ ceiling, 9 windows, fully insulated, 2 heaters, 2 floor drains, ceiling fan, 200 amp service & is roughed in for water & bathroom and another 80x42 building with a 42x42 heated workshop & 37x42 finished space, two 10’ doors, 14’ walls & hanging blower. Fantastic location, private and ready for your ideas! Home needs TLC.
Zillow last checked: 8 hours ago
Listing updated: November 21, 2025 at 09:41am
Listed by:
Vanderlinde Group 763-972-4540,
Vanderlinde Group | Edge Realty, Inc.
Bought with:
Vanderlinde Group
Vanderlinde Group | Edge Realty, Inc.
Source: NorthstarMLS as distributed by MLS GRID,MLS#: 6721022
Facts & features
Interior
Bedrooms & bathrooms
- Bedrooms: 6
- Bathrooms: 5
- Full bathrooms: 3
- 3/4 bathrooms: 1
- 1/2 bathrooms: 1
Bedroom 1
- Level: Main
- Area: 272 Square Feet
- Dimensions: 16x17
Bedroom 2
- Level: Lower
- Area: 224 Square Feet
- Dimensions: 16x14
Bedroom 3
- Level: Lower
- Area: 256 Square Feet
- Dimensions: 16x16
Bedroom 4
- Level: Lower
- Area: 143 Square Feet
- Dimensions: 13x11
Bedroom 5
- Level: Lower
- Area: 165 Square Feet
- Dimensions: 15x11
Bedroom 6
- Level: Lower
- Area: 180 Square Feet
- Dimensions: 15x12
Dining room
- Level: Main
Family room
- Level: Lower
Kitchen
- Level: Main
Laundry
- Level: Main
- Area: 80 Square Feet
- Dimensions: 10x8
Living room
- Level: Main
Sitting room
- Level: Main
- Area: 168 Square Feet
- Dimensions: 14x12
Sun room
- Level: Main
- Area: 667 Square Feet
- Dimensions: 29x23
Other
- Level: Main
- Area: 266 Square Feet
- Dimensions: 19x14
Heating
- Forced Air, Fireplace(s), Other
Cooling
- Central Air
Appliances
- Included: Cooktop, Dishwasher, Double Oven, Dryer, Gas Water Heater, Refrigerator, Wall Oven, Washer, Water Softener Owned
Features
- Basement: Block,Finished,Full,Walk-Out Access
- Number of fireplaces: 2
- Fireplace features: Brick, Family Room, Gas, Living Room, Wood Burning
Interior area
- Total structure area: 5,589
- Total interior livable area: 5,589 sqft
- Finished area above ground: 3,060
- Finished area below ground: 2,385
Property
Parking
- Total spaces: 3
- Parking features: Attached, Asphalt, Driveway - Other Surface, Floor Drain, Garage, Garage Door Opener, Heated Garage, Insulated Garage
- Attached garage spaces: 3
- Has uncovered spaces: Yes
- Details: Garage Dimensions (34x27)
Accessibility
- Accessibility features: None
Features
- Levels: One
- Stories: 1
- Patio & porch: Deck, Patio, Porch
- Has private pool: Yes
- Pool features: In Ground
- Fencing: Chain Link
Lot
- Size: 14.33 Acres
- Dimensions: 14.33 acres
- Features: Irregular Lot, Many Trees
Details
- Additional structures: Pole Building, Workshop, Storage Shed
- Foundation area: 2529
- Parcel number: 0411724320004
- Zoning description: Residential-Single Family
- Other equipment: Fuel Tank - Rented
Construction
Type & style
- Home type: SingleFamily
- Property subtype: Single Family Residence
Materials
- Brick Veneer, Metal Siding, Stucco, Frame
- Roof: Pitched,Wood
Condition
- Age of Property: 32
- New construction: No
- Year built: 1993
Utilities & green energy
- Electric: Circuit Breakers
- Gas: Propane
- Sewer: Private Sewer
- Water: Submersible - 4 Inch, Private
Community & neighborhood
Location
- Region: Maple Plain
HOA & financial
HOA
- Has HOA: No
Other
Other facts
- Road surface type: Paved
Price history
| Date | Event | Price |
|---|---|---|
| 11/21/2025 | Sold | $990,000-20.7%$177/sqft |
Source: | ||
| 9/18/2025 | Pending sale | $1,249,000$223/sqft |
Source: | ||
| 8/13/2025 | Listed for sale | $1,249,000+86.4%$223/sqft |
Source: | ||
| 10/30/2012 | Sold | $670,000+0.8%$120/sqft |
Source: | ||
| 7/1/2012 | Price change | $664,500-0.7%$119/sqft |
Source: Coldwell Banker Burnet - Wayzata #4133941 | ||
Public tax history
| Year | Property taxes | Tax assessment |
|---|---|---|
| 2025 | $16,514 +25.2% | $1,457,400 +2.4% |
| 2024 | $13,190 +9.2% | $1,422,700 +19.4% |
| 2023 | $12,084 +23% | $1,191,200 +9.7% |
Find assessor info on the county website
Neighborhood: 55359
Nearby schools
GreatSchools rating
- 9/10Watertown-Mayer Elementary SchoolGrades: K-4Distance: 5.1 mi
- 8/10Watertown-Mayer Middle SchoolGrades: 5-8Distance: 6.5 mi
- 8/10Watertown Mayer High SchoolGrades: 9-12Distance: 6.5 mi
Get a cash offer in 3 minutes
Find out how much your home could sell for in as little as 3 minutes with a no-obligation cash offer.
Estimated market value
$990,000
Get a cash offer in 3 minutes
Find out how much your home could sell for in as little as 3 minutes with a no-obligation cash offer.
Estimated market value
$990,000
