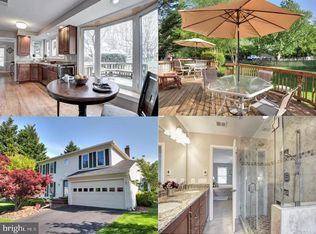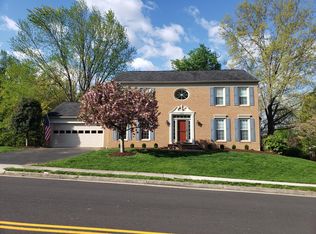Sold for $878,000 on 04/24/25
$878,000
7940 Donegal Ln, Springfield, VA 22153
4beds
2,991sqft
Single Family Residence
Built in 1987
9,326 Square Feet Lot
$878,600 Zestimate®
$294/sqft
$3,793 Estimated rent
Home value
$878,600
$826,000 - $940,000
$3,793/mo
Zestimate® history
Loading...
Owner options
Explore your selling options
What's special
Welcome to this beautifully maintained colonial in the highly sought-after Donegal Oaks neighborhood. This bright and open home features hardwood floors throughout, sun-filled bay window in the formal living room, and updated kitchen (2023) with stainless steel appliances, breakfast nook, and modern lighting (2021). The family room offers a wood-burning fireplace with glass doors opening to a spacious Trex deck (2021) overlooking a fully fenced (2023), partially wooded backyard. Upstairs boasts three generous bedrooms with excellent closet space, updated bathrooms, and a convenient laundry room. The fully finished lower level includes a large rec room, den/exercise room, half bath, and a sizable storage area. Additional major updates include: HVAC (2014), Hot Water Heater (2019), CertainTeed Roof (2021) with transferrable warranty through 2041, Whole-Home Surge Protector (2021), New Locks, Exterior Light Fixtures, and Touch-Up Paint (2024). Excellent location with easy access to I-95 and Fairfax County Parkway. Close to Fort Belvoir, Franconia/Springfield Metro, shopping, and dining.
Zillow last checked: 8 hours ago
Listing updated: May 06, 2025 at 12:40am
Listed by:
Amanda Etro 703-477-5423,
Pearson Smith Realty, LLC,
Co-Listing Team: The Mcdonald Etro Group, Co-Listing Agent: Kathleen G Mcdonald 703-785-8048,
Pearson Smith Realty, LLC
Bought with:
Anthony Salinas, 0225237924
TTR Sotheby's International Realty
Source: Bright MLS,MLS#: VAFX2230154
Facts & features
Interior
Bedrooms & bathrooms
- Bedrooms: 4
- Bathrooms: 4
- Full bathrooms: 2
- 1/2 bathrooms: 2
- Main level bathrooms: 1
Primary bedroom
- Features: Flooring - HardWood
- Level: Upper
Bedroom 2
- Features: Flooring - HardWood
- Level: Upper
Bedroom 3
- Features: Flooring - HardWood
- Level: Upper
Bedroom 4
- Level: Upper
Primary bathroom
- Features: Flooring - Tile/Brick
- Level: Upper
Bathroom 2
- Level: Upper
Dining room
- Features: Flooring - HardWood
- Level: Main
Family room
- Features: Flooring - HardWood
- Level: Main
Family room
- Features: Flooring - Tile/Brick
- Level: Lower
Foyer
- Features: Flooring - HardWood
- Level: Main
Game room
- Features: Flooring - Other
- Level: Lower
Half bath
- Features: Flooring - Tile/Brick
- Level: Main
Half bath
- Features: Flooring - Tile/Brick
- Level: Lower
Kitchen
- Features: Flooring - HardWood
- Level: Main
Laundry
- Features: Flooring - Tile/Brick
- Level: Upper
Living room
- Features: Flooring - HardWood
- Level: Main
Utility room
- Features: Flooring - Concrete
- Level: Lower
Heating
- Heat Pump, Natural Gas
Cooling
- Central Air, Electric
Appliances
- Included: Microwave, Dishwasher, Disposal, Dryer, Exhaust Fan, Self Cleaning Oven, Refrigerator, Washer, Water Heater, Gas Water Heater
- Laundry: Upper Level, Laundry Room
Features
- Breakfast Area, Crown Molding, Dining Area, Family Room Off Kitchen, Open Floorplan, Formal/Separate Dining Room, Eat-in Kitchen, Kitchen - Gourmet, Primary Bath(s), Pantry, Upgraded Countertops, Walk-In Closet(s), Chair Railings
- Flooring: Hardwood, Wood
- Windows: Bay/Bow, Window Treatments
- Basement: Full,Finished,Sump Pump
- Number of fireplaces: 1
- Fireplace features: Glass Doors
Interior area
- Total structure area: 2,991
- Total interior livable area: 2,991 sqft
- Finished area above ground: 1,980
- Finished area below ground: 1,011
Property
Parking
- Total spaces: 4
- Parking features: Garage Faces Front, Garage Door Opener, Inside Entrance, Asphalt, Attached, Driveway
- Attached garage spaces: 2
- Uncovered spaces: 2
Accessibility
- Accessibility features: None
Features
- Levels: Three
- Stories: 3
- Patio & porch: Deck
- Exterior features: Sidewalks
- Pool features: None
- Fencing: Full,Wood,Back Yard
Lot
- Size: 9,326 sqft
Details
- Additional structures: Above Grade, Below Grade
- Parcel number: 0894 21 0038
- Zoning: 131
- Special conditions: Standard
Construction
Type & style
- Home type: SingleFamily
- Architectural style: Colonial
- Property subtype: Single Family Residence
Materials
- Vinyl Siding
- Foundation: Slab
Condition
- New construction: No
- Year built: 1987
Utilities & green energy
- Sewer: Public Sewer
- Water: Public
- Utilities for property: Underground Utilities
Community & neighborhood
Location
- Region: Springfield
- Subdivision: Donegal Oaks
HOA & financial
HOA
- Has HOA: Yes
- HOA fee: $150 annually
- Association name: DONEGAL OAKS
Other
Other facts
- Listing agreement: Exclusive Right To Sell
- Ownership: Fee Simple
Price history
| Date | Event | Price |
|---|---|---|
| 4/24/2025 | Sold | $878,000+0.3%$294/sqft |
Source: | ||
| 4/7/2025 | Pending sale | $875,000$293/sqft |
Source: | ||
| 4/3/2025 | Listed for sale | $875,000+15.1%$293/sqft |
Source: | ||
| 5/8/2023 | Sold | $760,000$254/sqft |
Source: | ||
| 4/19/2023 | Pending sale | $760,000$254/sqft |
Source: | ||
Public tax history
| Year | Property taxes | Tax assessment |
|---|---|---|
| 2025 | $9,779 +13.9% | $845,910 +14.2% |
| 2024 | $8,582 +58% | $740,760 +0.4% |
| 2023 | $5,431 | $738,100 +10.6% |
Find assessor info on the county website
Neighborhood: 22153
Nearby schools
GreatSchools rating
- 5/10Rolling Valley Elementary SchoolGrades: PK-6Distance: 1.2 mi
- 3/10Key Middle SchoolGrades: 7-8Distance: 3.7 mi
- 4/10John R. Lewis High SchoolGrades: 9-12Distance: 3.3 mi
Schools provided by the listing agent
- Elementary: Rolling Valley
- District: Fairfax County Public Schools
Source: Bright MLS. This data may not be complete. We recommend contacting the local school district to confirm school assignments for this home.
Get a cash offer in 3 minutes
Find out how much your home could sell for in as little as 3 minutes with a no-obligation cash offer.
Estimated market value
$878,600
Get a cash offer in 3 minutes
Find out how much your home could sell for in as little as 3 minutes with a no-obligation cash offer.
Estimated market value
$878,600

