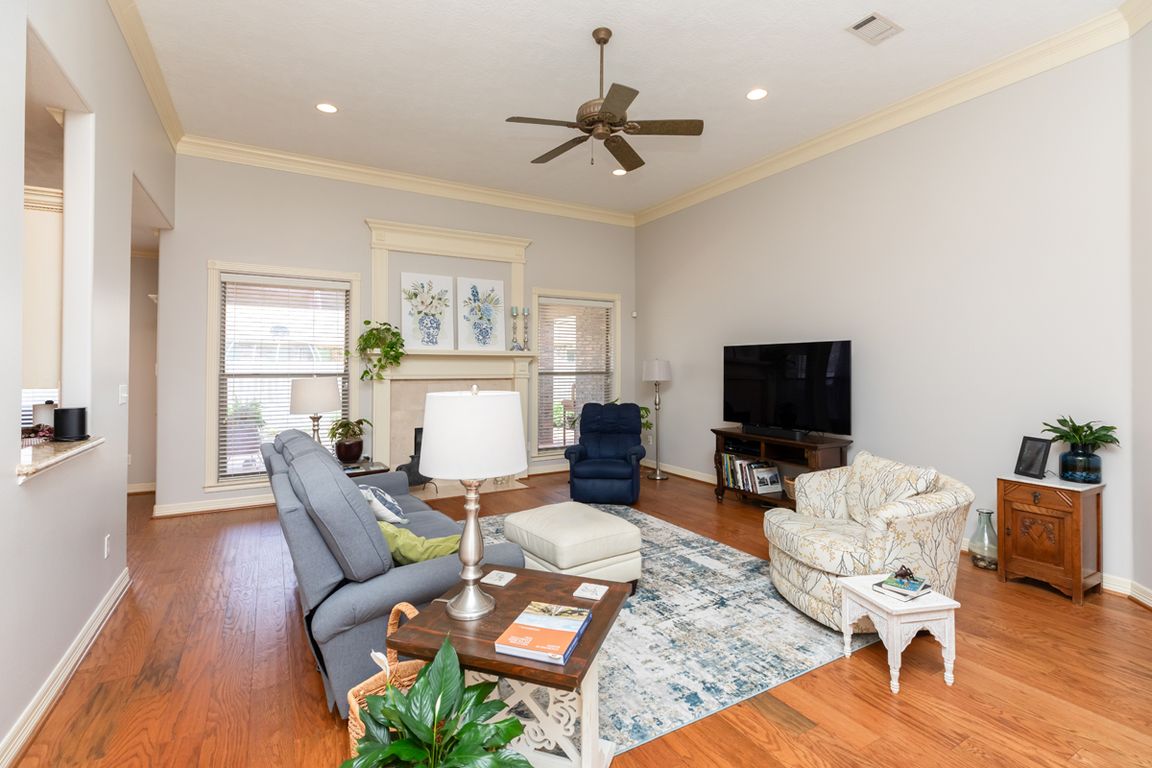
For sale
$425,000
4beds
3,422sqft
7940 Laurelwood St, Beaumont, TX 77707
4beds
3,422sqft
Single family residence
Built in 2006
9,583 sqft
2 Attached garage spaces
$124 price/sqft
$39 quarterly HOA fee
What's special
Fresh paintNew appliancesBackyard patio oasisRelaxing in the shadeNatural lightTwo spacious walk-in closetsEye-catching curb appeal
Welcome to this beautifully maintained home off Walden in Beaumont, offering both convenience to town and quick highway access for easy travel. This 5-bedroom, 3.5-bathroom home makes a strong first impression with eye-catching curb appeal, fresh landscaping, and a stylish mix of exterior finishes. Inside, spacious living areas filled with natural ...
- 12 days |
- 191 |
- 8 |
Likely to sell faster than
Source: HAR,MLS#: 91390553
Travel times
Living Room
Kitchen
Primary Bedroom
Primary Bathroom
Backyard and Patio
Zillow last checked: 7 hours ago
Listing updated: October 22, 2025 at 02:34pm
Listed by:
Dayna Simmons TREC #0454252 409-866-8326,
Dayna Simmons Real Estate
Source: HAR,MLS#: 91390553
Facts & features
Interior
Bedrooms & bathrooms
- Bedrooms: 4
- Bathrooms: 4
- Full bathrooms: 3
- 1/2 bathrooms: 1
Rooms
- Room types: Utility Room
Primary bathroom
- Features: Full Secondary Bathroom Down, Primary Bath: Double Sinks, Primary Bath: Separate Shower, Primary Bath: Soaking Tub, Secondary Bath(s): Tub/Shower Combo
Kitchen
- Features: Kitchen Island, Pantry
Heating
- Electric
Cooling
- Ceiling Fan(s), Electric
Appliances
- Included: Double Oven, Electric Oven, Microwave, Gas Cooktop, Dishwasher
- Laundry: Electric Dryer Hookup, Washer Hookup
Features
- Formal Entry/Foyer, Primary Bed - 1st Floor, Split Plan, Walk-In Closet(s)
- Flooring: Tile, Wood
- Number of fireplaces: 1
- Fireplace features: Gas Log
Interior area
- Total structure area: 3,422
- Total interior livable area: 3,422 sqft
Property
Parking
- Total spaces: 2
- Parking features: Attached
- Attached garage spaces: 2
Features
- Stories: 1
- Patio & porch: Covered, Patio/Deck
Lot
- Size: 9,583.2 Square Feet
- Features: Cul-De-Sac, Subdivided, 0 Up To 1/4 Acre
Details
- Parcel number: 06678000000260000000
Construction
Type & style
- Home type: SingleFamily
- Architectural style: Traditional
- Property subtype: Single Family Residence
Materials
- Brick
- Foundation: Slab
- Roof: Composition
Condition
- New construction: No
- Year built: 2006
Utilities & green energy
- Sewer: Public Sewer
- Water: Public
Community & HOA
Community
- Subdivision: Walden Meadows Sec 2
HOA
- Has HOA: Yes
- HOA fee: $39 quarterly
Location
- Region: Beaumont
Financial & listing details
- Price per square foot: $124/sqft
- Tax assessed value: $364,856
- Annual tax amount: $8,475
- Date on market: 10/20/2025
- Listing terms: Cash,Conventional,FHA,VA Loan
- Road surface type: Concrete