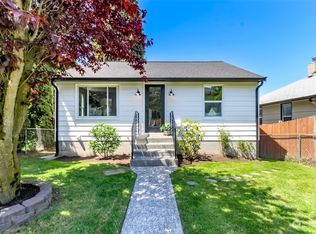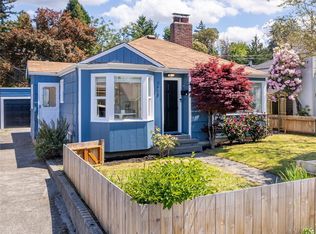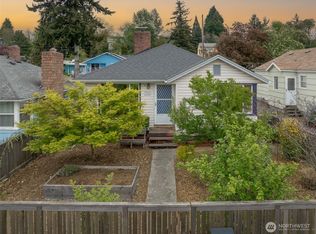Sold
Listed by:
Denise Simens,
COMPASS
Bought with: Windermere RE/Maple Valley
$715,000
7941 15th Avenue SW, Seattle, WA 98106
3beds
1,440sqft
Single Family Residence
Built in 1943
3,998.81 Square Feet Lot
$705,800 Zestimate®
$497/sqft
$3,036 Estimated rent
Home value
$705,800
$649,000 - $769,000
$3,036/mo
Zestimate® history
Loading...
Owner options
Explore your selling options
What's special
This charming blue 1943 Cape Cod style home in the heart of Highland Park is ready to become your personal, private nook in the world. This delightful 3 bedroom, 1.75 bathroom home offers 1,440 square feet of comfortable living space. There are 2 bedrooms and 1 full bathroom on the main floor; primary suite/mixed use living space with .75 bath, walk in closet, and brand new flooring/baseboards on the lower level. Unwind and soak up the sunsets in this quiet neighborhood atop your newly rebuilt, west facing, 200 SQFT deck! The 4,000 SQFT lot gives you plenty of room to garden or just kick back and enjoy some peace and quiet. One car garage, ample private parking on long driveway. New roof, new dishwasher, air conditioning, and pre-inspected.
Zillow last checked: 8 hours ago
Listing updated: March 23, 2025 at 04:03am
Listed by:
Denise Simens,
COMPASS
Bought with:
George White
Windermere RE/Maple Valley
Source: NWMLS,MLS#: 2302891
Facts & features
Interior
Bedrooms & bathrooms
- Bedrooms: 3
- Bathrooms: 2
- Full bathrooms: 1
- 3/4 bathrooms: 1
- Main level bathrooms: 1
- Main level bedrooms: 2
Bedroom
- Level: Lower
Bedroom
- Level: Main
Bedroom
- Level: Main
Bathroom three quarter
- Level: Lower
Bathroom full
- Level: Main
Entry hall
- Level: Main
Kitchen with eating space
- Level: Main
Living room
- Level: Main
Heating
- Heat Pump
Cooling
- Heat Pump
Appliances
- Included: Dishwasher(s), Disposal, Refrigerator(s), Stove(s)/Range(s), Garbage Disposal, Water Heater: Electric, Water Heater Location: Garage
Features
- Ceiling Fan(s)
- Flooring: Ceramic Tile, Engineered Hardwood, Hardwood, Laminate
- Basement: Finished
- Has fireplace: No
Interior area
- Total structure area: 1,440
- Total interior livable area: 1,440 sqft
Property
Parking
- Total spaces: 1
- Parking features: Driveway, Attached Garage, Off Street, RV Parking
- Attached garage spaces: 1
Features
- Levels: One
- Stories: 1
- Entry location: Main
- Patio & porch: Ceiling Fan(s), Ceramic Tile, Hardwood, Laminate, Walk-In Closet(s), Water Heater
- Has view: Yes
- View description: See Remarks
- Frontage length: Waterfront Ft: N/A
Lot
- Size: 3,998 sqft
- Dimensions: 40 x 100
- Features: Curbs, Paved, Deck, Fenced-Fully, RV Parking
- Topography: Level
- Residential vegetation: Garden Space
Details
- Parcel number: 2113700510
- Zoning: SF 5000
- Zoning description: Jurisdiction: City
- Special conditions: Standard
- Other equipment: Leased Equipment: No
Construction
Type & style
- Home type: SingleFamily
- Architectural style: Cape Cod
- Property subtype: Single Family Residence
Materials
- Wood Siding
- Foundation: Poured Concrete
- Roof: Composition
Condition
- Good
- Year built: 1943
- Major remodel year: 1943
Utilities & green energy
- Electric: Company: Seattle Public
- Sewer: Sewer Connected, Company: Seattle Public
- Water: Public, Company: Seattle Public
- Utilities for property: Comcast, Comcast
Community & neighborhood
Location
- Region: Seattle
- Subdivision: Highland Park
Other
Other facts
- Listing terms: Cash Out,Conventional,FHA,VA Loan
- Cumulative days on market: 82 days
Price history
| Date | Event | Price |
|---|---|---|
| 2/20/2025 | Sold | $715,000-1.2%$497/sqft |
Source: | ||
| 2/4/2025 | Pending sale | $724,000$503/sqft |
Source: | ||
| 1/24/2025 | Price change | $724,000-2.2%$503/sqft |
Source: | ||
| 1/17/2025 | Listed for sale | $739,950+14.7%$514/sqft |
Source: | ||
| 3/17/2021 | Sold | $645,000+17.3%$448/sqft |
Source: | ||
Public tax history
| Year | Property taxes | Tax assessment |
|---|---|---|
| 2024 | $6,108 +10.8% | $600,000 +9.3% |
| 2023 | $5,514 +6.1% | $549,000 -4.9% |
| 2022 | $5,197 -0.7% | $577,000 +7.2% |
Find assessor info on the county website
Neighborhood: Highland Park
Nearby schools
GreatSchools rating
- 5/10Highland Park Elementary SchoolGrades: PK-5Distance: 0.4 mi
- 5/10Denny Middle SchoolGrades: 6-8Distance: 0.5 mi
- 3/10Chief Sealth High SchoolGrades: 9-12Distance: 0.6 mi
Schools provided by the listing agent
- Elementary: Highland Park
- Middle: Denny Mid
- High: Sealth High
Source: NWMLS. This data may not be complete. We recommend contacting the local school district to confirm school assignments for this home.

Get pre-qualified for a loan
At Zillow Home Loans, we can pre-qualify you in as little as 5 minutes with no impact to your credit score.An equal housing lender. NMLS #10287.
Sell for more on Zillow
Get a free Zillow Showcase℠ listing and you could sell for .
$705,800
2% more+ $14,116
With Zillow Showcase(estimated)
$719,916


