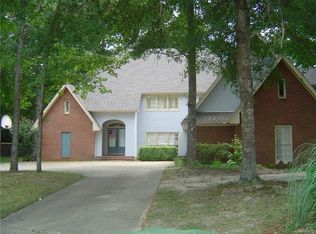Price reduced 10000 from list price. Great home located in the back end of a cul-de-sac with a beautiful large lot. This home has a really good floor plan with a nice entry foyer and a dining room with cathedral ceiling and a top beam. There is a large family room with bookshelves, fireplace and trey ceiling. There is a big kitchen with lots of cabinet space, work desk, island and a kitchen buffet cabinet. All kitchen appliances are less than one year old and the stove converts to convection. There is an office/craft room off of the Master bedroom area. The master bath has a dual closet, a separate shower and a garden tub with a picture window looking out to the gorgeous backyard. A very large patio that is partially covered for grilling out when it is raining. You will love the peaceful setting that this has to offer. Come see
This property is off market, which means it's not currently listed for sale or rent on Zillow. This may be different from what's available on other websites or public sources.

