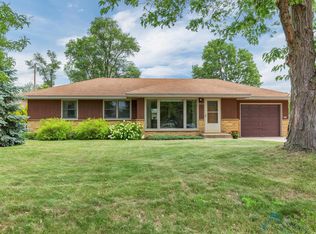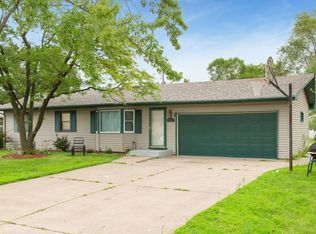Closed
$315,000
7941 Monroe St NE, Spring Lake Park, MN 55432
3beds
1,760sqft
Single Family Residence
Built in 1960
10,018.8 Square Feet Lot
$316,600 Zestimate®
$179/sqft
$2,207 Estimated rent
Home value
$316,600
$291,000 - $345,000
$2,207/mo
Zestimate® history
Loading...
Owner options
Explore your selling options
What's special
Very convenient location for this 3BR/2BA one-story home, including a large 2-CAR garage. Walk out the back through the screened breezeway to a fully-fenced backyard. Quiet neighborhood near north town mall. Some recent updates include refinished hardwood floors on the main level; living room picture window replaced; new flooring installed in the lower level. Kitchen partial cabinets and countertop updated. New Gas Stove. You won't run out of storage space in this one, with extra heavy-duty shelving in the lower level and also in the garage. The lower level has 2 other potential BR (egress needed), or can be used as office/exercise/additional storage; a spacious family room; and a 3/4 bathroom. Must see!
Zillow last checked: 8 hours ago
Listing updated: September 15, 2025 at 01:42pm
Listed by:
Slava Daskalyuk 763-957-0824,
Counselor Realty, Inc.
Bought with:
Isaias Nunez
National Realty Guild
Source: NorthstarMLS as distributed by MLS GRID,MLS#: 6762489
Facts & features
Interior
Bedrooms & bathrooms
- Bedrooms: 3
- Bathrooms: 2
- Full bathrooms: 1
- 3/4 bathrooms: 1
Bedroom 1
- Level: Main
- Area: 126 Square Feet
- Dimensions: 14 x 9
Bedroom 2
- Level: Main
- Area: 99 Square Feet
- Dimensions: 11 x 9
Bedroom 3
- Level: Main
- Area: 108 Square Feet
- Dimensions: 12 x 9
Dining room
- Level: Main
- Area: 108 Square Feet
- Dimensions: 9 x 12
Family room
- Level: Lower
- Area: 234 Square Feet
- Dimensions: 18 x 13
Garage
- Level: Main
- Area: 437 Square Feet
- Dimensions: 19 x 23
Kitchen
- Level: Main
- Area: 180 Square Feet
- Dimensions: 15 x 12
Laundry
- Level: Lower
- Area: 80 Square Feet
- Dimensions: 10 x 8
Living room
- Level: Main
- Area: 286 Square Feet
- Dimensions: 22 x 13
Other
- Level: Lower
- Area: 99 Square Feet
- Dimensions: 11 x 9
Other
- Level: Lower
- Area: 143 Square Feet
- Dimensions: 13 x 11
Screened porch
- Level: Main
- Area: 234 Square Feet
- Dimensions: 18 x 13
Storage
- Level: Lower
- Area: 221 Square Feet
- Dimensions: 17 x 13
Heating
- Forced Air
Cooling
- Central Air
Appliances
- Included: Dishwasher, Freezer, Gas Water Heater, Microwave, Range, Refrigerator, Washer
Features
- Basement: Block,Finished
- Number of fireplaces: 1
- Fireplace features: Wood Burning
Interior area
- Total structure area: 1,760
- Total interior livable area: 1,760 sqft
- Finished area above ground: 1,060
- Finished area below ground: 700
Property
Parking
- Total spaces: 2
- Parking features: Detached, Asphalt
- Garage spaces: 2
Accessibility
- Accessibility features: None
Features
- Levels: One
- Stories: 1
- Patio & porch: Covered, Rear Porch
- Pool features: None
- Fencing: Chain Link
Lot
- Size: 10,018 sqft
- Dimensions: 75 x 132
Details
- Foundation area: 1060
- Parcel number: 023024410077
- Zoning description: Residential-Single Family
Construction
Type & style
- Home type: SingleFamily
- Property subtype: Single Family Residence
Materials
- Vinyl Siding, Block
- Roof: Age Over 8 Years,Asphalt
Condition
- Age of Property: 65
- New construction: No
- Year built: 1960
Utilities & green energy
- Electric: Circuit Breakers
- Gas: Natural Gas
- Sewer: City Sewer/Connected
- Water: City Water/Connected
Community & neighborhood
Location
- Region: Spring Lake Park
- Subdivision: Riverside 07
HOA & financial
HOA
- Has HOA: No
Price history
| Date | Event | Price |
|---|---|---|
| 9/15/2025 | Sold | $315,000$179/sqft |
Source: | ||
| 8/13/2025 | Pending sale | $315,000$179/sqft |
Source: | ||
| 7/31/2025 | Listed for sale | $315,000+0%$179/sqft |
Source: | ||
| 5/14/2024 | Listing removed | -- |
Source: | ||
| 5/9/2024 | Listed for sale | $314,900+8.5%$179/sqft |
Source: | ||
Public tax history
| Year | Property taxes | Tax assessment |
|---|---|---|
| 2024 | $3,333 +0.2% | $290,000 +2.3% |
| 2023 | $3,325 +13.3% | $283,500 +0.5% |
| 2022 | $2,936 -8% | $282,100 +24.3% |
Find assessor info on the county website
Neighborhood: 55432
Nearby schools
GreatSchools rating
- 2/10Park Terrace Elementary SchoolGrades: PK-4Distance: 0.4 mi
- 4/10Westwood Middle SchoolGrades: 5-8Distance: 1.8 mi
- 5/10Spring Lake Park Senior High SchoolGrades: 9-12Distance: 0.4 mi
Get a cash offer in 3 minutes
Find out how much your home could sell for in as little as 3 minutes with a no-obligation cash offer.
Estimated market value
$316,600
Get a cash offer in 3 minutes
Find out how much your home could sell for in as little as 3 minutes with a no-obligation cash offer.
Estimated market value
$316,600

