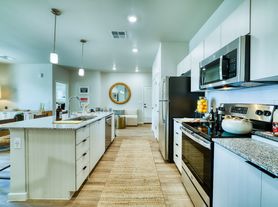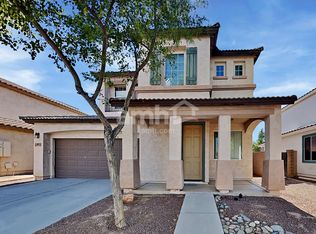Amazing 5bed/3bath nestled in a highly sought after community! The home is equipped with ceramic tiles, double ceiling height, granite counters, stainless appliances, large open kitchen, walk-in closets and more. The yard is well appointed with a covered porch, grassy area, rock garden and more. Close to A-rated schools, shopping, amenities and commuter highways. Perfect home for the family with discerning taste.
House for rent
$3,295/mo
7941 W Gibson Ln, Phoenix, AZ 85043
5beds
2,552sqft
Price may not include required fees and charges.
Singlefamily
Available now
-- Pets
Central air, ceiling fan
Hookups laundry
6 Parking spaces parking
Natural gas
What's special
Double ceiling heightLarge open kitchenRock gardenCovered porchWalk-in closetsGranite countersGrassy area
- 8 days |
- -- |
- -- |
Travel times
Looking to buy when your lease ends?
With a 6% savings match, a first-time homebuyer savings account is designed to help you reach your down payment goals faster.
Offer exclusive to Foyer+; Terms apply. Details on landing page.
Facts & features
Interior
Bedrooms & bathrooms
- Bedrooms: 5
- Bathrooms: 3
- Full bathrooms: 3
Heating
- Natural Gas
Cooling
- Central Air, Ceiling Fan
Appliances
- Laundry: Hookups, Washer Hookup
Features
- Ceiling Fan(s), Eat-in Kitchen, Full Bth Master Bdrm, Kitchen Island, Pantry
- Flooring: Carpet, Tile
Interior area
- Total interior livable area: 2,552 sqft
Property
Parking
- Total spaces: 6
- Parking features: Covered
- Details: Contact manager
Features
- Stories: 2
- Exterior features: Contact manager
Details
- Parcel number: 10433478
Construction
Type & style
- Home type: SingleFamily
- Architectural style: Contemporary
- Property subtype: SingleFamily
Materials
- Roof: Tile
Condition
- Year built: 2000
Community & HOA
Location
- Region: Phoenix
Financial & listing details
- Lease term: Contact For Details
Price history
| Date | Event | Price |
|---|---|---|
| 10/15/2025 | Listed for rent | $3,295$1/sqft |
Source: ARMLS #6933491 | ||
| 6/16/2025 | Listing removed | $3,295$1/sqft |
Source: ARMLS #6859656 | ||
| 5/1/2025 | Listed for rent | $3,295+26.8%$1/sqft |
Source: ARMLS #6859656 | ||
| 9/11/2024 | Listing removed | $2,599$1/sqft |
Source: Zillow Rentals | ||
| 8/31/2024 | Price change | $2,599-3.7%$1/sqft |
Source: Zillow Rentals | ||

