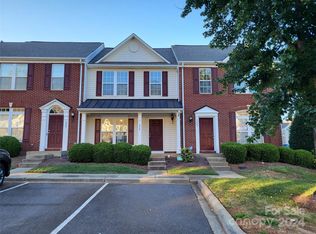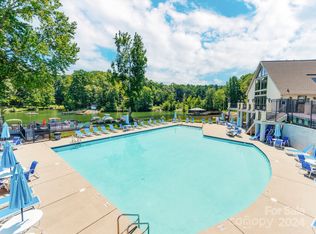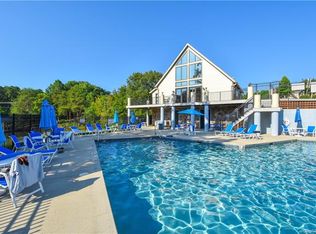Closed
$230,000
7943 Mariners Pointe Cir, Denver, NC 28037
2beds
1,586sqft
Quadruplex
Built in 2005
-- sqft lot
$229,900 Zestimate®
$145/sqft
$1,886 Estimated rent
Home value
$229,900
$218,000 - $241,000
$1,886/mo
Zestimate® history
Loading...
Owner options
Explore your selling options
What's special
Looking for low-maintenance and affordable living? Welcome home! This beautifully maintained townhome in the sought-after Mariners Point at Smithstone community in Denver offers comfort, style, and value. Enjoy an open-concept main level—great flow for entertaining—with new carpet in the living room and fresh paint throughout. Relax in the inviting sunroom—perfect for morning coffee, reading, or simply soaking in the natural light. Upstairs, you’ll find a spacious primary suite with a walk-in closet and ensuite bathroom, plus a second bedroom with direct bathroom access and its own walk-in closet. Major system updates include a 5-year-old HVAC, 3-year-old water heater, and the peace of mind that comes with a home that’s been lovingly cared for. The fully fenced patio offers privacy, comfort, and just the right spot to unwind. Don’t miss the lakeside clubhouse and pool—this is lake living without the hassle!
Zillow last checked: 8 hours ago
Listing updated: November 25, 2025 at 09:20am
Listing Provided by:
Nikki Calden nikki.calden@allentate.com,
Howard Hanna Allen Tate Davidson
Bought with:
Nikki Calden
Howard Hanna Allen Tate Davidson
Source: Canopy MLS as distributed by MLS GRID,MLS#: 4325550
Facts & features
Interior
Bedrooms & bathrooms
- Bedrooms: 2
- Bathrooms: 3
- Full bathrooms: 2
- 1/2 bathrooms: 1
Heating
- Forced Air, Natural Gas
Cooling
- Central Air
Appliances
- Included: Dishwasher, Electric Oven, Electric Range, Gas Water Heater, Microwave
- Laundry: In Hall, Laundry Closet
Features
- Has basement: No
Interior area
- Total structure area: 1,586
- Total interior livable area: 1,586 sqft
- Finished area above ground: 1,586
- Finished area below ground: 0
Property
Parking
- Parking features: Parking Space(s)
Lot
- Size: 0.00 Acres
Details
- Parcel number: 79252
- Zoning: PD-MU
- Special conditions: Standard
Construction
Type & style
- Home type: MultiFamily
- Property subtype: Quadruplex
Materials
- Brick Partial, Vinyl
- Foundation: Slab
Condition
- New construction: No
- Year built: 2005
Utilities & green energy
- Sewer: Public Sewer
- Water: City
Community & neighborhood
Community
- Community features: Lake Access
Location
- Region: Denver
- Subdivision: Mariners Pointe at Smithstone
HOA & financial
HOA
- Has HOA: Yes
- HOA fee: $237 monthly
- Association name: Hawthorne
Other
Other facts
- Road surface type: Asphalt, Paved
Price history
| Date | Event | Price |
|---|---|---|
| 11/21/2025 | Sold | $230,000-11.2%$145/sqft |
Source: | ||
| 9/23/2025 | Price change | $258,900-2.3%$163/sqft |
Source: | ||
| 9/4/2025 | Price change | $264,900-1.5%$167/sqft |
Source: | ||
| 7/10/2025 | Price change | $269,000-3.6%$170/sqft |
Source: | ||
| 6/25/2025 | Price change | $279,000-5.4%$176/sqft |
Source: | ||
Public tax history
| Year | Property taxes | Tax assessment |
|---|---|---|
| 2025 | $1,692 +1.6% | $256,938 |
| 2024 | $1,665 | $256,938 |
| 2023 | $1,665 +33.4% | $256,938 +67.5% |
Find assessor info on the county website
Neighborhood: 28037
Nearby schools
GreatSchools rating
- 7/10St James Elementary SchoolGrades: PK-5Distance: 1.4 mi
- 4/10East Lincoln MiddleGrades: 6-8Distance: 5.8 mi
- 7/10East Lincoln HighGrades: 9-12Distance: 2.8 mi
Schools provided by the listing agent
- Elementary: St. James
- Middle: East Lincoln
- High: East Lincoln
Source: Canopy MLS as distributed by MLS GRID. This data may not be complete. We recommend contacting the local school district to confirm school assignments for this home.
Get a cash offer in 3 minutes
Find out how much your home could sell for in as little as 3 minutes with a no-obligation cash offer.
Estimated market value
$229,900
Get a cash offer in 3 minutes
Find out how much your home could sell for in as little as 3 minutes with a no-obligation cash offer.
Estimated market value
$229,900



