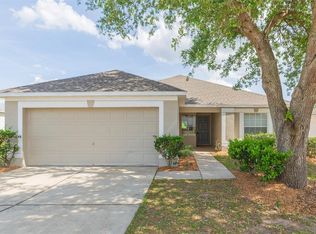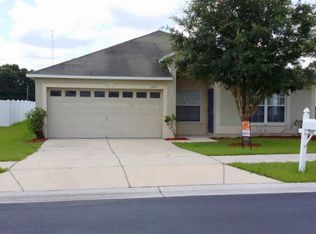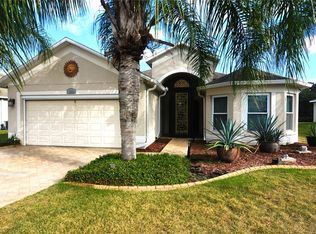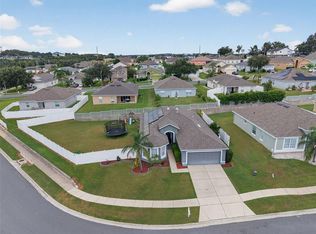Sold for $300,000 on 04/14/25
$300,000
7943 Merchantville Cir, Zephyrhills, FL 33540
3beds
1,350sqft
Single Family Residence
Built in 2005
6,600 Square Feet Lot
$294,100 Zestimate®
$222/sqft
$2,046 Estimated rent
Home value
$294,100
$265,000 - $326,000
$2,046/mo
Zestimate® history
Loading...
Owner options
Explore your selling options
What's special
HUGE PRICE REDUCTION!!!! NEW 50yr ROOF (2022) w/ transferable warranty, NEW GUTTERS in 2022, NEW KITCHEN WITH GRANITE CONTERTOPS, LOW HOA, FRESHLY PAINTED, VINYL FENCE AND NO BACKYARD NEIGHBORS! This 3 bedroom, 2 bath, 2 car garage home offers the perfect blend of comfort, convenience, and style. The layout maximizes the space and flows into the backyard where you can set up your outdoor oasis. Pavers have been set up for a designated firepit area to enjoy these chilly evenings! The 7'x7' shed on the far corner is included! The landscaping is rock for easy maintenance! And the garage is oversized for extra storage and/or your second refrigerator! This Crestview Hills Community with GATED entry is only 5 minutes to nearby Wal-Mart Supercenter, Publix, Lowes, shopping, restaurants, and local hospital. Pride of ownership shows in this house! Call to make this your home!
Zillow last checked: 8 hours ago
Listing updated: June 09, 2025 at 06:32pm
Listing Provided by:
Michelle Warnstadt 813-391-8801,
SIGNATURE REALTY ASSOCIATES 813-689-3115
Bought with:
Angel Perez, 3553117
BHHS FLORIDA PROPERTIES GROUP
Source: Stellar MLS,MLS#: TB8340124 Originating MLS: Suncoast Tampa
Originating MLS: Suncoast Tampa

Facts & features
Interior
Bedrooms & bathrooms
- Bedrooms: 3
- Bathrooms: 2
- Full bathrooms: 2
Primary bedroom
- Features: Walk-In Closet(s)
- Level: First
- Area: 192 Square Feet
- Dimensions: 12x16
Bedroom 2
- Features: Built-in Closet
- Level: First
- Area: 121 Square Feet
- Dimensions: 11x11
Bedroom 3
- Features: Built-in Closet
- Level: First
- Area: 110 Square Feet
- Dimensions: 11x10
Kitchen
- Features: Breakfast Bar
- Level: First
- Area: 130 Square Feet
- Dimensions: 13x10
Living room
- Level: First
- Area: 192 Square Feet
- Dimensions: 12x16
Heating
- Central
Cooling
- Central Air
Appliances
- Included: Disposal, Microwave, Range, Refrigerator
- Laundry: Inside, Laundry Closet
Features
- Ceiling Fan(s), Living Room/Dining Room Combo, Split Bedroom, Walk-In Closet(s)
- Flooring: Carpet, Ceramic Tile, Laminate
- Windows: Blinds, Window Treatments
- Has fireplace: No
Interior area
- Total structure area: 1,800
- Total interior livable area: 1,350 sqft
Property
Parking
- Total spaces: 2
- Parking features: Garage - Attached
- Attached garage spaces: 2
Features
- Levels: One
- Stories: 1
- Patio & porch: Covered, Rear Porch
- Exterior features: Storage
- Fencing: Vinyl
Lot
- Size: 6,600 sqft
- Dimensions: 60 x 110
Details
- Parcel number: 2125350120000000510
- Zoning: PUD
- Special conditions: None
Construction
Type & style
- Home type: SingleFamily
- Architectural style: Contemporary,Florida
- Property subtype: Single Family Residence
Materials
- Block, Stucco
- Foundation: Slab
- Roof: Shingle
Condition
- New construction: No
- Year built: 2005
Utilities & green energy
- Sewer: Public Sewer
- Water: Public
- Utilities for property: Public
Community & neighborhood
Location
- Region: Zephyrhills
- Subdivision: CRESTVIEW HILLS
HOA & financial
HOA
- Has HOA: Yes
- HOA fee: $50 monthly
- Association name: Crestview Hills Homeowners Assn
- Association phone: 727-869-9700
Other fees
- Pet fee: $0 monthly
Other financial information
- Total actual rent: 0
Other
Other facts
- Listing terms: Cash,Conventional,FHA,VA Loan
- Ownership: Fee Simple
- Road surface type: Asphalt
Price history
| Date | Event | Price |
|---|---|---|
| 4/14/2025 | Sold | $300,000+0%$222/sqft |
Source: | ||
| 2/27/2025 | Pending sale | $299,900$222/sqft |
Source: | ||
| 2/15/2025 | Price change | $299,900-7.7%$222/sqft |
Source: | ||
| 1/17/2025 | Listed for sale | $324,990+301.2%$241/sqft |
Source: | ||
| 3/18/2013 | Sold | $81,000-9%$60/sqft |
Source: Public Record | ||
Public tax history
| Year | Property taxes | Tax assessment |
|---|---|---|
| 2024 | $1,368 +4.1% | $98,380 |
| 2023 | $1,314 +12.4% | $98,380 +3% |
| 2022 | $1,169 +4% | $95,520 +6.1% |
Find assessor info on the county website
Neighborhood: 33540
Nearby schools
GreatSchools rating
- 3/10Woodland Elementary SchoolGrades: PK-5Distance: 1.3 mi
- 3/10Centennial Middle SchoolGrades: 6-8Distance: 2.7 mi
- 2/10Zephyrhills High SchoolGrades: 9-12Distance: 1.2 mi
Schools provided by the listing agent
- Elementary: Woodland Elementary-PO
- Middle: Centennial Middle-PO
- High: Zephryhills High School-PO
Source: Stellar MLS. This data may not be complete. We recommend contacting the local school district to confirm school assignments for this home.
Get a cash offer in 3 minutes
Find out how much your home could sell for in as little as 3 minutes with a no-obligation cash offer.
Estimated market value
$294,100
Get a cash offer in 3 minutes
Find out how much your home could sell for in as little as 3 minutes with a no-obligation cash offer.
Estimated market value
$294,100



