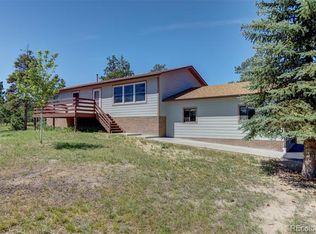Welcome Home to 5.4-Acres of Privacy in the soaring Ponderosa Pines of "Perry Park East" * Beautiful 2-Story Home with Full Walkout Basement has over 4,000 Finished Sq. Feet * Enjoy a large Attached 3-Car Garage PLUS a newer 23x36 Detached 3-Car Garage with over-sized 9-foot tall doors---room your ALL your toys! * Finished Walkout features a full 2nd kitchen with slab granite counters * NEW Roof and Gutters in JAN 2018 * Full Lightning Rod System * 3 Upgraded "Heat & Glo" Gas-Log Fireplaces * Plenty of Room to enjoy a Great Colorado Outdoor Lifestyle with massive deck area (part covered), concrete walkout patio, covered entry and a water feature with Koi-Pond * $18k of Recent Fire Mitigation on Trees and Scrub Oak * Kitchen eating space Plus Formal Dining Room, 6-Panel Doors, wood windows, soaring vaulted ceilings, slab granite in BOTH kitchens, natural gas hot-water heat, and a cozy Hearth-Room adjoining the kitchen * Only 1-Mile from Bear Dance Golf Course (Home of the Colorado PGA)!
This property is off market, which means it's not currently listed for sale or rent on Zillow. This may be different from what's available on other websites or public sources.
