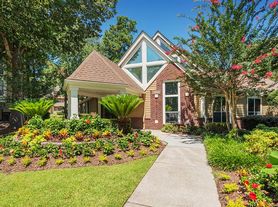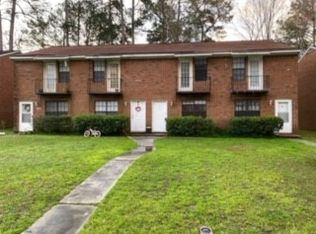Available now. Come see this beautiful GROUND floor unit in the desirable, gated community of The Park at Rivers Edge! Fully renovated 2BR/1 BA! Kitchen features quartz countertops, redone cabinetry, and brand new appliances! All new plumbing fixtures, all new lighting, and ceiling fans, LVP throughout! Bathrooms feature new tile, new mirror, new vanity and new flooring! HVAC is only 3 years old, and owner has upgraded all the pipes to PVC. Unit also comes with one dedicated parking space and several guest spots. Enjoy the amenities of the Park at Rivers Edge including a swimming pool and tennis courts. Sorry, no pets.
Tenants are required to view the inside of the property with a licensed agent before signing the lease. The AgentOwned Realty Company will qualify the tenant, draft the lease and manage the property. The application must be completed by everyone 18 and over before being considered. The application fee is $60 per person. Proof of income and valid ID are required. Upon notification of an approved application, applicants will have 24 hours to pay a non-refundable Setup Fee of $200 (per unit) and the Security Deposit. AgentOwned performs income and rental history verification, credit screening, eviction screening, and criminal background check. A minimum credit score is 600 required
House for rent
$1,495/mo
7945 Edgebrook Cir APT B, North Charleston, SC 29418
2beds
926sqft
Price may not include required fees and charges.
Single family residence
Available now
No pets
What's special
Ground floor unitNew tileNew flooringAll new plumbing fixturesAll new lightingBrand new appliancesQuartz countertops
- 46 days |
- -- |
- -- |
Zillow last checked: 9 hours ago
Listing updated: December 04, 2025 at 07:11pm
Travel times
Looking to buy when your lease ends?
Consider a first-time homebuyer savings account designed to grow your down payment with up to a 6% match & a competitive APY.
Facts & features
Interior
Bedrooms & bathrooms
- Bedrooms: 2
- Bathrooms: 1
- Full bathrooms: 1
Appliances
- Included: Dishwasher, Microwave, Refrigerator, Stove
Interior area
- Total interior livable area: 926 sqft
Property
Parking
- Details: Contact manager
Features
- Exterior features: Trash
- Has private pool: Yes
Construction
Type & style
- Home type: SingleFamily
- Property subtype: Single Family Residence
Community & HOA
Community
- Security: Gated Community
HOA
- Amenities included: Pool
Location
- Region: North Charleston
Financial & listing details
- Lease term: Contact For Details
Price history
| Date | Event | Price |
|---|---|---|
| 11/4/2025 | Price change | $1,495-3.2%$2/sqft |
Source: Zillow Rentals | ||
| 9/4/2025 | Listing removed | $170,000$184/sqft |
Source: | ||
| 8/29/2025 | Price change | $1,545-8.8%$2/sqft |
Source: Zillow Rentals | ||
| 8/13/2025 | Price change | $170,000-7.8%$184/sqft |
Source: | ||
| 7/14/2025 | Listed for sale | $184,400$199/sqft |
Source: | ||

