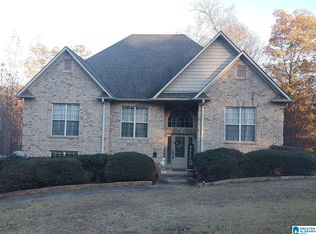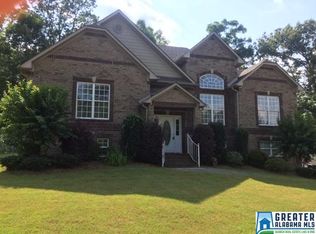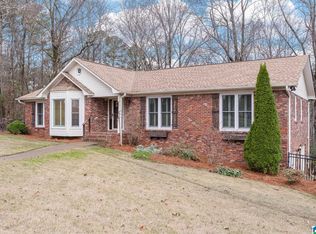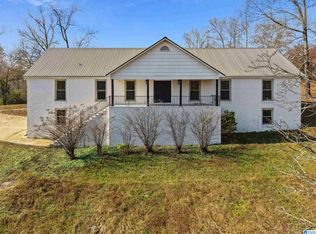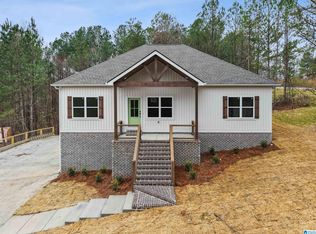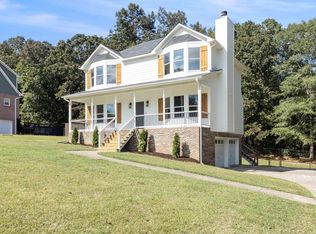Beautiful NEW CONSTRUCTION with 4 bedrooms, 3 baths, & a bonus room! This stunning home features a stacked stone entrance that leads to the front door. Large living room with gas fireplace. The kitchen showcases a custom tile backsplash, granite counters, a breakfast nook, pantry, & a large island with bar seating. Formal dining room perfect for entertaining. The oversized master suite offers a spa-like retreat with a tiled shower, garden tub, double sink vanity & a massive walk-in closet. Split bedroom design with 2 bedrooms & a full bath on the opposite side of the home. Laundry is also on the main level. Downstairs you will find a 4th bedroom, full bath, & large bonus space. This area would be perfect for a "man cave," home-gym, office, playroom, or family room. Spacious 2 car garage with extra storage and poured concrete walls. The back deck overlooks the private backyard. Large patio below the deck too! The builder spared no expense on this one! Book your showing today!
For sale
Price cut: $10K (10/29)
$369,900
7945 Forest Loop, Pinson, AL 35126
4beds
2,300sqft
Est.:
Single Family Residence
Built in 2024
0.46 Acres Lot
$369,900 Zestimate®
$161/sqft
$-- HOA
What's special
Gas fireplaceLarge patioFormal dining roomOversized master suiteBreakfast nookStacked stone entranceGarden tub
- 88 days |
- 295 |
- 25 |
Zillow last checked: 8 hours ago
Listing updated: 10 hours ago
Listed by:
Andrea Rouse 205-542-2369,
RE/MAX on Main
Source: GALMLS,MLS#: 21432435
Tour with a local agent
Facts & features
Interior
Bedrooms & bathrooms
- Bedrooms: 4
- Bathrooms: 3
- Full bathrooms: 3
Rooms
- Room types: Bedroom, Dining Room, Bathroom, Kitchen, Master Bathroom, Master Bedroom
Primary bedroom
- Level: First
Bedroom 1
- Level: First
Bedroom 2
- Level: First
Bedroom 3
- Level: Basement
Primary bathroom
- Level: First
Bathroom 1
- Level: First
Dining room
- Level: First
Kitchen
- Level: First
Living room
- Level: First
Basement
- Area: 850
Heating
- Electric, Heat Pump
Cooling
- Electric, Heat Pump
Appliances
- Included: Dishwasher, Electric Oven, Stainless Steel Appliance(s), Electric Water Heater
- Laundry: Electric Dryer Hookup, Washer Hookup, Main Level, Laundry Room, Yes
Features
- Split Bedroom, High Ceilings, Smooth Ceilings, Soaking Tub, Double Vanity, Split Bedrooms, Tub/Shower Combo, Walk-In Closet(s)
- Flooring: Vinyl
- Basement: Full,Partially Finished,Concrete
- Attic: Pull Down Stairs,Yes
- Number of fireplaces: 1
- Fireplace features: Marble (FIREPL), Gas Log, Great Room, Gas
Interior area
- Total interior livable area: 2,300 sqft
- Finished area above ground: 1,450
- Finished area below ground: 850
Video & virtual tour
Property
Parking
- Total spaces: 1
- Parking features: Driveway, Garage Faces Side
- Garage spaces: 1
- Has uncovered spaces: Yes
Features
- Levels: One
- Stories: 1
- Patio & porch: Open (DECK), Deck
- Exterior features: None
- Pool features: None
- Has view: Yes
- View description: None
- Waterfront features: No
Lot
- Size: 0.46 Acres
Details
- Parcel number: 1000171000076.000
- Special conditions: N/A
Construction
Type & style
- Home type: SingleFamily
- Property subtype: Single Family Residence
Materials
- 3 Sides Brick
- Foundation: Basement
Condition
- Year built: 2024
Utilities & green energy
- Sewer: Septic Tank
- Water: Public
Community & HOA
Community
- Subdivision: Highland Forest
Location
- Region: Pinson
Financial & listing details
- Price per square foot: $161/sqft
- Tax assessed value: $396,600
- Annual tax amount: $4,371
- Price range: $369.9K - $369.9K
- Date on market: 9/26/2025
Estimated market value
$369,900
$351,000 - $388,000
$2,183/mo
Price history
Price history
| Date | Event | Price |
|---|---|---|
| 10/29/2025 | Price change | $369,900-2.6%$161/sqft |
Source: | ||
| 9/26/2025 | Listed for sale | $379,900$165/sqft |
Source: | ||
| 9/21/2025 | Listing removed | $379,900$165/sqft |
Source: | ||
| 7/14/2025 | Price change | $379,900-5%$165/sqft |
Source: | ||
| 6/19/2025 | Listed for sale | $399,900$174/sqft |
Source: | ||
Public tax history
Public tax history
| Year | Property taxes | Tax assessment |
|---|---|---|
| 2025 | $4,371 +1001.7% | $79,320 +1001.7% |
| 2024 | $397 +300% | $7,200 +300% |
| 2023 | $99 | $1,800 |
Find assessor info on the county website
BuyAbility℠ payment
Est. payment
$2,092/mo
Principal & interest
$1784
Property taxes
$179
Home insurance
$129
Climate risks
Neighborhood: 35126
Nearby schools
GreatSchools rating
- 8/10Clay Elementary SchoolGrades: PK-5Distance: 3.4 mi
- 2/10Clay-Chalkville Middle SchoolGrades: 6-8Distance: 3.2 mi
- 3/10Clay-Chalkville High SchoolGrades: 9-12Distance: 3.6 mi
Schools provided by the listing agent
- Elementary: Clay
- Middle: Clay - Chalkville
- High: Clay - Chalkville
Source: GALMLS. This data may not be complete. We recommend contacting the local school district to confirm school assignments for this home.
- Loading
- Loading
