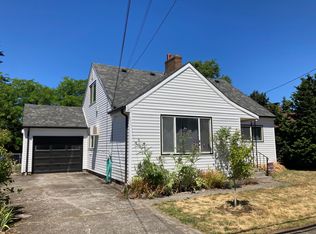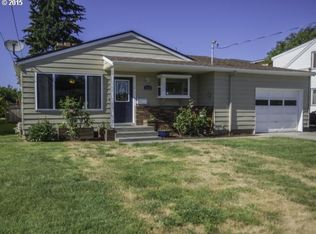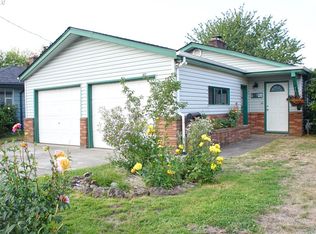Sold
$650,000
7945 SE Center St, Portland, OR 97206
5beds
2,492sqft
Multi Family
Built in 1957
-- sqft lot
$646,700 Zestimate®
$261/sqft
$2,215 Estimated rent
Home value
$646,700
$608,000 - $686,000
$2,215/mo
Zestimate® history
Loading...
Owner options
Explore your selling options
What's special
Charming and versatile turnkey duplex nestled in Portland’s vibrant Foster-Powell neighborhood. This unique property offers two distinct living spaces, ideal for multigenerational living, owner-occupancy with rental income, or a smart addition to any investment portfolio. With a total of five bedrooms and three bathrooms between the two units, this home seamlessly blends 1950s character with modern updates and income potential.The spacious main unit features four bedrooms and two full bathrooms spread across approximately 1,792 square feet with wall AC and forced-air heating. The light-filled living room showcases gleaming hardwood floors, large windows, and a classic brick fireplace, creating a warm and inviting atmosphere. Two bedrooms and a bathroom are located on the main level, while the lower level includes two additional bedrooms, a second bathroom, a large family room with a second fireplace, and utility room. From the kitchen you can access the large covered patio, the generous backyard including fig tree, grapes, raspberries, strawberries, kitchen herbs, perennial flowers and raised beds. Above the main unit, a one-bedroom, one-bathroom apartment offers approximately 700 square feet of bright, comfortable living space with its own private entrance and higher ceilings.Located on a quiet street with a walk score of 90 and bike score of 98, you are just blocks from Essex Park, Marysville Elementary, Holgate Library, Portland Mercado, shops, cafés, and food carts. This home is on a "Bike Boulevard" with a short commute to Mt. Tabor, Montavilla, PCC Division Campus, Springwater Corridor and is convenient to transit and I-205. Whether you’re seeking a primary residence with income support or a savvy investment with dual-rental options of a home with an attached ADU, this home is a rare opportunity that offers both charm and flexibility in one the city's most popular communities.
Zillow last checked: 8 hours ago
Listing updated: October 08, 2025 at 04:45pm
Listed by:
Carmen Hart 971-266-0206,
Premiere Property Group, LLC
Bought with:
Breylan Deal-Eriksen, 201208844
Think Real Estate
Source: RMLS (OR),MLS#: 487220019
Facts & features
Interior
Bedrooms & bathrooms
- Bedrooms: 5
- Bathrooms: 3
- Full bathrooms: 3
Heating
- Forced Air
Cooling
- Wall Unit(s), Window Unit(s), Air Conditioning
Appliances
- Included: Dishwasher, Washer/Dryer, Range, Refrigerator, Electric Water Heater
Features
- Storage
- Flooring: Hardwood
- Basement: Finished,Full
Interior area
- Total structure area: 2,492
- Total interior livable area: 2,492 sqft
Property
Parking
- Total spaces: 2
- Parking features: Driveway, Garage
- Garage spaces: 1
- Has uncovered spaces: Yes
Features
- Stories: 3
Lot
- Size: 4,791 sqft
- Dimensions: 55' x 90'
- Features: Level, Private, SqFt 3000 to 4999
Details
- Parcel number: R148920
- Zoning: RM1
Construction
Type & style
- Home type: MultiFamily
- Property subtype: Multi Family
Materials
- Vinyl Siding
- Foundation: Slab
- Roof: Composition
Condition
- Existing
- Year built: 1957
Utilities & green energy
- Gas: Gas
- Sewer: Public Sewer
- Water: Public
- Utilities for property: Cable Connected
Community & neighborhood
Security
- Security features: Sidewalk
Location
- Region: Portland
- Subdivision: Dutch
Other
Other facts
- Listing terms: Cash,Conventional,FHA,VA Loan
- Road surface type: Paved
Price history
| Date | Event | Price |
|---|---|---|
| 10/8/2025 | Sold | $650,000$261/sqft |
Source: | ||
| 9/9/2025 | Pending sale | $650,000$261/sqft |
Source: | ||
| 9/5/2025 | Price change | $650,000-5.1%$261/sqft |
Source: | ||
| 7/18/2025 | Listed for sale | $685,000+197.8%$275/sqft |
Source: | ||
| 4/16/2025 | Listing removed | $3,200$1/sqft |
Source: Zillow Rentals | ||
Public tax history
| Year | Property taxes | Tax assessment |
|---|---|---|
| 2025 | $6,120 +3.7% | $227,140 +3% |
| 2024 | $5,900 +4% | $220,530 +3% |
| 2023 | $5,674 +2.2% | $214,110 +3% |
Find assessor info on the county website
Neighborhood: Foster-Powell
Nearby schools
GreatSchools rating
- 4/10Marysville Elementary SchoolGrades: K-5Distance: 0.5 mi
- 5/10Kellogg Middle SchoolGrades: 6-8Distance: 0.6 mi
- 6/10Franklin High SchoolGrades: 9-12Distance: 1.4 mi
Schools provided by the listing agent
- Elementary: Marysville
- Middle: Kellogg
- High: Franklin
Source: RMLS (OR). This data may not be complete. We recommend contacting the local school district to confirm school assignments for this home.
Get a cash offer in 3 minutes
Find out how much your home could sell for in as little as 3 minutes with a no-obligation cash offer.
Estimated market value
$646,700
Get a cash offer in 3 minutes
Find out how much your home could sell for in as little as 3 minutes with a no-obligation cash offer.
Estimated market value
$646,700


