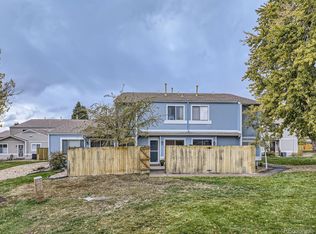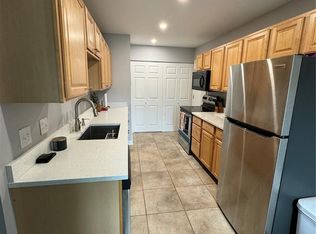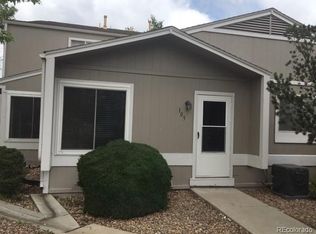Sold for $290,000 on 07/25/25
$290,000
7946 Chase Circle #112, Arvada, CO 80003
2beds
900sqft
Townhouse
Built in 1975
-- sqft lot
$284,800 Zestimate®
$322/sqft
$1,936 Estimated rent
Home value
$284,800
$268,000 - $305,000
$1,936/mo
Zestimate® history
Loading...
Owner options
Explore your selling options
What's special
New PRICE!!! FHA Approved! You have found the hidden gem! Welcome to this beautifully remodeled 2-bedroom, 1-bathroom condo! There is no other unit in the area that has been updated like this at this price, offering a truly unique opportunity for homeownership. Everything is done except for you to move in! Featuring brand-new flooring and paint throughout, as well as remodeled kitchen and bathroom, this condo boasts a modern, fresh feel that is sure to impress. One of the most special features of this home is the wood-burning fireplace—ideal for cozy evenings and adding character to your living space. Additionally, the spacious walk-in closet ensures plenty of storage, while the brand-new washer and dryer will make laundry day a breeze. With a prime location close to the community pool, you can easily enjoy a refreshing swim or relax under the sun, all just steps from your front door. Plus, with quick access to both the mountains and downtown Denver, you'll enjoy the best of both outdoor adventure and city living. This condo is at an unbeatable price point offering a one-of-a-kind, updated space in a sought-after Arvada location. Don’t miss out on this exceptional opportunity!
Zillow last checked: 8 hours ago
Listing updated: July 27, 2025 at 08:55am
Listed by:
Alyssa Rossi 720-575-5812 Alyssa@milehighcollective.com,
Keller Williams Realty Downtown LLC,
The Collective 720-770-3547,
Keller Williams Realty Downtown LLC
Bought with:
Thaddeus Howells, 40014271
Porchlight Real Estate Group
Source: REcolorado,MLS#: 7237741
Facts & features
Interior
Bedrooms & bathrooms
- Bedrooms: 2
- Bathrooms: 1
- Full bathrooms: 1
- Main level bathrooms: 1
- Main level bedrooms: 2
Primary bedroom
- Description: Spacious With Walk In Closet
- Level: Main
Bedroom
- Description: Second Bedroom Or Office
- Level: Main
Bathroom
- Description: Updated Bathroom
- Level: Main
Dining room
- Description: Open Floorplan To Living Space
- Level: Main
Kitchen
- Description: Butcher Block Countertop, New Cabinets
- Level: Main
Living room
- Description: Wood Burning Fireplace
- Level: Main
Heating
- Forced Air
Cooling
- Central Air
Appliances
- Included: Dishwasher, Dryer, Microwave, Range, Refrigerator, Washer
- Laundry: In Unit
Features
- Butcher Counters, Ceiling Fan(s), Walk-In Closet(s)
- Has basement: No
- Has fireplace: Yes
- Fireplace features: Living Room
- Common walls with other units/homes: 2+ Common Walls
Interior area
- Total structure area: 900
- Total interior livable area: 900 sqft
- Finished area above ground: 900
Property
Parking
- Total spaces: 1
- Parking features: Carport
- Carport spaces: 1
Features
- Levels: One
- Stories: 1
- Entry location: Ground
- Exterior features: Balcony
- Pool features: Outdoor Pool
Details
- Parcel number: 108983
- Special conditions: Standard
Construction
Type & style
- Home type: Townhouse
- Property subtype: Townhouse
- Attached to another structure: Yes
Materials
- Frame
- Roof: Composition
Condition
- Year built: 1975
Utilities & green energy
- Sewer: Public Sewer
- Water: Public
Community & neighborhood
Location
- Region: Arvada
- Subdivision: Westdale
HOA & financial
HOA
- Has HOA: Yes
- HOA fee: $425 monthly
- Amenities included: Pool, Storage
- Services included: Maintenance Grounds, Maintenance Structure, Recycling, Sewer, Snow Removal, Trash, Water
- Association name: Westdale Townhomes Association
- Association phone: 303-369-0800
Other
Other facts
- Listing terms: 1031 Exchange,Cash,Conventional,FHA,Other,VA Loan
- Ownership: Individual
Price history
| Date | Event | Price |
|---|---|---|
| 7/25/2025 | Sold | $290,000-3.3%$322/sqft |
Source: | ||
| 6/19/2025 | Pending sale | $300,000$333/sqft |
Source: | ||
| 6/9/2025 | Price change | $300,000-2.6%$333/sqft |
Source: | ||
| 4/22/2025 | Price change | $308,000-2.2%$342/sqft |
Source: | ||
| 3/20/2025 | Listed for sale | $315,000$350/sqft |
Source: | ||
Public tax history
| Year | Property taxes | Tax assessment |
|---|---|---|
| 2024 | $1,658 +10.1% | $17,094 |
| 2023 | $1,506 -1.6% | $17,094 +11.1% |
| 2022 | $1,531 +7.3% | $15,382 -2.8% |
Find assessor info on the county website
Neighborhood: Highlands
Nearby schools
GreatSchools rating
- 3/10Swanson Elementary SchoolGrades: PK-5Distance: 1.4 mi
- 4/10North Arvada Middle SchoolGrades: 6-8Distance: 1.2 mi
- 3/10Arvada High SchoolGrades: 9-12Distance: 2.2 mi
Schools provided by the listing agent
- Elementary: Swanson
- Middle: North Arvada
- High: Arvada
- District: Jefferson County R-1
Source: REcolorado. This data may not be complete. We recommend contacting the local school district to confirm school assignments for this home.
Get a cash offer in 3 minutes
Find out how much your home could sell for in as little as 3 minutes with a no-obligation cash offer.
Estimated market value
$284,800
Get a cash offer in 3 minutes
Find out how much your home could sell for in as little as 3 minutes with a no-obligation cash offer.
Estimated market value
$284,800


