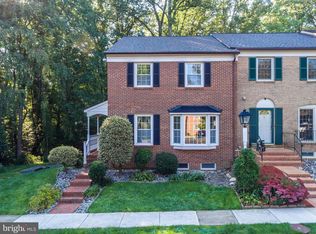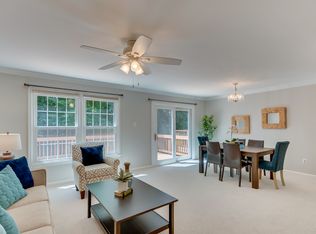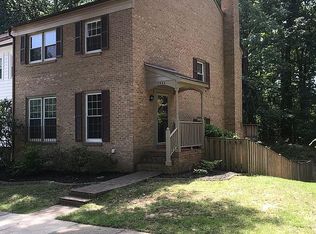Move-in ready! Absolutely beautiful and meticulous all brick townhouse backing to trees with 2 parking spaces right out-front. Loads of numerous updates including: new roof, high-end smart stainless appliances, new front walkway and steps, front steps railing sandblasted & powder coated, gleaming hardwood floors, recessed lighting, kitchen tile floors, lighting in bedrooms, additional R30 attic insulation, NEST system, vinyl plank floors in lower level, LeafGuard gutters, sliding doors to spacious deck and to walk-out lower level patio, 2 new bathrooms, wood trim replaced on exterior of home, landscaping. fourth bedroom in lower level (ntc), storage sheds...the list goes on. Covered Bridge Community is surrounded by nature paths and trees. Close to FFAX County Parkway, I-95, Shopping (Wegmans, Costco, Springfield Town Center & more.
This property is off market, which means it's not currently listed for sale or rent on Zillow. This may be different from what's available on other websites or public sources.


