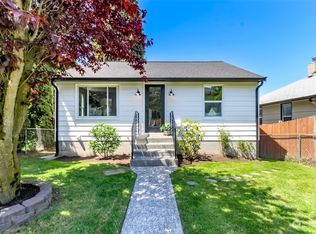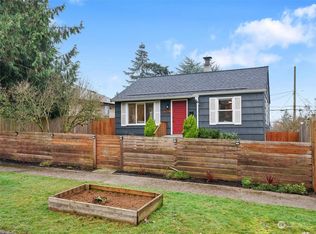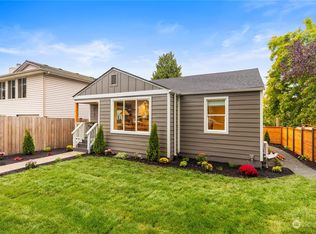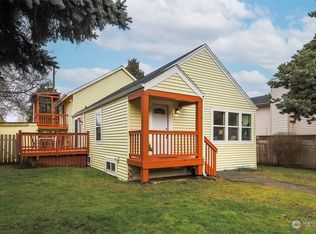Sold
Listed by:
Samantha A. Lamb,
Lake & Company
Bought with: Windermere Real Estate Midtown
$740,000
7948 15th Avenue SW, Seattle, WA 98106
3beds
1,170sqft
Single Family Residence
Built in 1943
4,599.94 Square Feet Lot
$732,900 Zestimate®
$632/sqft
$2,882 Estimated rent
Home value
$732,900
$674,000 - $792,000
$2,882/mo
Zestimate® history
Loading...
Owner options
Explore your selling options
What's special
This classic Seattle home was given new life with a full studs out remodel (new electrical, plumbing, & roof) in 2020! The living room offers warm hardwoods and sits open with the gorgeous kitchen, with newer stainless appliances and a fantastic breakfast bar. Two bedrooms sit on the main floor, adjacent to the updated bathroom with oversized shower. The lower level houses a large primary bedroom with a walk-in closet and an updated full bathroom with dual sinks. The oversized attached garage is a sweet bonus- don’t miss the electric car charger! The fenced backyard offers a spacious deck, French drains, and is adjacent to a greenbelt. The whole home foundation drain system and the extra wide driveway are a few of the additional perks!
Zillow last checked: 8 hours ago
Listing updated: June 15, 2025 at 04:02am
Listed by:
Samantha A. Lamb,
Lake & Company
Bought with:
Nahjeen Shirazi-Wu, 124416
Windermere Real Estate Midtown
Source: NWMLS,MLS#: 2343534
Facts & features
Interior
Bedrooms & bathrooms
- Bedrooms: 3
- Bathrooms: 2
- Full bathrooms: 1
- 3/4 bathrooms: 1
- Main level bathrooms: 1
- Main level bedrooms: 2
Primary bedroom
- Level: Lower
Bedroom
- Level: Main
Bedroom
- Level: Main
Bathroom full
- Level: Lower
Bathroom three quarter
- Level: Main
Entry hall
- Level: Main
Kitchen with eating space
- Level: Main
Living room
- Level: Main
Utility room
- Level: Garage
Heating
- Electric
Cooling
- None
Appliances
- Included: Dishwasher(s), Disposal, Dryer(s), Microwave(s), Refrigerator(s), Stove(s)/Range(s), Washer(s), Garbage Disposal, Water Heater: electric, Water Heater Location: garage
Features
- Flooring: Hardwood, Vinyl Plank
- Basement: Finished
- Has fireplace: No
Interior area
- Total structure area: 1,170
- Total interior livable area: 1,170 sqft
Property
Parking
- Total spaces: 1
- Parking features: Attached Garage
- Attached garage spaces: 1
Features
- Levels: One
- Stories: 1
- Entry location: Main
- Patio & porch: Water Heater
- Has view: Yes
- View description: Territorial
Lot
- Size: 4,599 sqft
- Features: Curbs, Paved, Sidewalk, Cable TV, Deck, Electric Car Charging, Fenced-Fully, High Speed Internet
- Topography: Level,Partial Slope
Details
- Parcel number: 2113700440
- Special conditions: Standard
Construction
Type & style
- Home type: SingleFamily
- Property subtype: Single Family Residence
Materials
- Wood Siding, Wood Products
- Foundation: Poured Concrete
- Roof: Composition
Condition
- Year built: 1943
- Major remodel year: 2020
Utilities & green energy
- Electric: Company: Seattle City Light
- Sewer: Sewer Connected, Company: Seattle Public Utilities
- Water: Public, Company: Seattle Public Utilities
- Utilities for property: Lumen, Lumen
Community & neighborhood
Location
- Region: Seattle
- Subdivision: Highland Park
Other
Other facts
- Listing terms: Cash Out,Conventional,FHA,VA Loan
- Cumulative days on market: 43 days
Price history
| Date | Event | Price |
|---|---|---|
| 5/15/2025 | Sold | $740,000-1.3%$632/sqft |
Source: | ||
| 4/25/2025 | Pending sale | $749,950$641/sqft |
Source: | ||
| 4/12/2025 | Price change | $749,950-3.2%$641/sqft |
Source: | ||
| 3/23/2025 | Price change | $775,000-2.5%$662/sqft |
Source: | ||
| 3/13/2025 | Listed for sale | $795,000+7.4%$679/sqft |
Source: | ||
Public tax history
| Year | Property taxes | Tax assessment |
|---|---|---|
| 2024 | $7,413 +19.2% | $731,000 +16.6% |
| 2023 | $6,220 +3.9% | $627,000 -7% |
| 2022 | $5,984 +1.3% | $674,000 +9.8% |
Find assessor info on the county website
Neighborhood: Highland Park
Nearby schools
GreatSchools rating
- 5/10Highland Park Elementary SchoolGrades: PK-5Distance: 0.4 mi
- 5/10Denny Middle SchoolGrades: 6-8Distance: 0.6 mi
- 3/10Chief Sealth High SchoolGrades: 9-12Distance: 0.6 mi

Get pre-qualified for a loan
At Zillow Home Loans, we can pre-qualify you in as little as 5 minutes with no impact to your credit score.An equal housing lender. NMLS #10287.
Sell for more on Zillow
Get a free Zillow Showcase℠ listing and you could sell for .
$732,900
2% more+ $14,658
With Zillow Showcase(estimated)
$747,558


