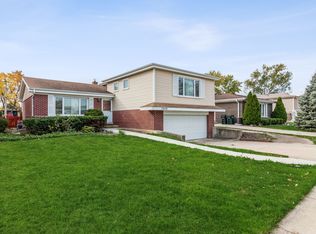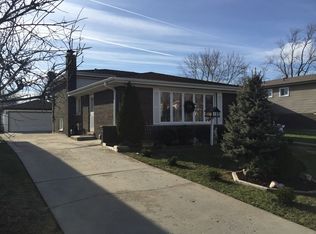Closed
$515,000
7948 Beckwith Rd, Morton Grove, IL 60053
4beds
2,141sqft
Single Family Residence
Built in 1968
-- sqft lot
$484,700 Zestimate®
$241/sqft
$3,604 Estimated rent
Home value
$484,700
$460,000 - $509,000
$3,604/mo
Zestimate® history
Loading...
Owner options
Explore your selling options
What's special
This spacious mid-century split-level home offers three levels of above-grade living space plus a full sub-basement, providing exceptional room for everyone to enjoy. Ideally located near beautiful parks, shopping, dining, and top-rated schools, this home combines convenience, space, and value. Step into the inviting foyer featuring eye-catching mosaic tile flooring and stylish wood slat accents, including matching doors. The sun-filled living room boasts soaring vaulted, paneled ceilings and three oversized windows that flood the space with natural light. An open-concept dining area offers room for a large table, recessed lighting, and elegant wall sconces-perfect for both everyday living and entertaining. The eat-in kitchen includes light flat-panel cabinetry with a pantry, wood-look flooring, white appliances, and space an eating area with bay windows and space for a table for 6. The walk-out lower level, fully above grade, features a generous family room with paneled walls, a wet bar closet with mini fridge and two burner stove, and a newer sliding glass door that opens to the patio. A convenient powder room with an oversized vanity completes this level. Upstairs, you'll find four spacious bedrooms and two full bathrooms, including a large primary suite with its own private bath. Three additional bedrooms share a well-appointed hall bath. The sub-basement offers high ceilings and endless possibilities-currently used for laundry and storage, it could easily be finished to create even more living space.
Zillow last checked: 8 hours ago
Listing updated: November 09, 2025 at 12:25am
Listing courtesy of:
Anne DuBray 847-724-5800,
Coldwell Banker Realty
Bought with:
Mike Maatouk
Coldwell Banker Realty
Source: MRED as distributed by MLS GRID,MLS#: 12473800
Facts & features
Interior
Bedrooms & bathrooms
- Bedrooms: 4
- Bathrooms: 3
- Full bathrooms: 2
- 1/2 bathrooms: 1
Primary bedroom
- Features: Flooring (Carpet), Window Treatments (Blinds), Bathroom (Full)
- Level: Third
- Area: 210 Square Feet
- Dimensions: 15X14
Bedroom 2
- Features: Flooring (Carpet), Window Treatments (Shades)
- Level: Third
- Area: 132 Square Feet
- Dimensions: 12X11
Bedroom 3
- Features: Flooring (Carpet), Window Treatments (Blinds)
- Level: Third
- Area: 195 Square Feet
- Dimensions: 15X13
Bedroom 4
- Features: Flooring (Carpet), Window Treatments (Blinds)
- Level: Third
- Area: 180 Square Feet
- Dimensions: 15X12
Dining room
- Features: Flooring (Carpet), Window Treatments (Window Treatments)
- Level: Second
- Area: 187 Square Feet
- Dimensions: 17X11
Family room
- Features: Flooring (Carpet), Window Treatments (Blinds)
- Level: Main
- Area: 294 Square Feet
- Dimensions: 21X14
Foyer
- Features: Flooring (Ceramic Tile)
- Level: Main
- Area: 126 Square Feet
- Dimensions: 18X7
Kitchen
- Features: Kitchen (Eating Area-Table Space), Flooring (Wood Laminate), Window Treatments (Shutters)
- Level: Second
- Area: 204 Square Feet
- Dimensions: 17X12
Laundry
- Level: Basement
- Area: 357 Square Feet
- Dimensions: 21X17
Living room
- Features: Flooring (Carpet), Window Treatments (Blinds)
- Level: Second
- Area: 300 Square Feet
- Dimensions: 20X15
Storage
- Level: Basement
- Area: 266 Square Feet
- Dimensions: 19X14
Heating
- Natural Gas, Forced Air
Cooling
- Central Air
Appliances
- Included: Double Oven, Microwave, Dishwasher, Refrigerator, Freezer, Washer, Dryer, Cooktop
Features
- Vaulted Ceiling(s)
- Basement: Unfinished,Full
Interior area
- Total structure area: 2,841
- Total interior livable area: 2,141 sqft
Property
Parking
- Total spaces: 2
- Parking features: Concrete, Garage Owned, Attached, Garage
- Attached garage spaces: 2
Accessibility
- Accessibility features: No Disability Access
Features
- Patio & porch: Patio
Lot
- Dimensions: 67x111x65x90
Details
- Parcel number: 09131210140000
- Special conditions: None
- Other equipment: Central Vacuum
Construction
Type & style
- Home type: SingleFamily
- Property subtype: Single Family Residence
Materials
- Aluminum Siding, Brick
- Foundation: Concrete Perimeter
- Roof: Asphalt
Condition
- New construction: No
- Year built: 1968
Utilities & green energy
- Sewer: Public Sewer
- Water: Lake Michigan, Public
Community & neighborhood
Community
- Community features: Curbs, Sidewalks, Street Lights, Street Paved
Location
- Region: Morton Grove
Other
Other facts
- Listing terms: Conventional
- Ownership: Fee Simple
Price history
| Date | Event | Price |
|---|---|---|
| 11/7/2025 | Sold | $515,000+7.5%$241/sqft |
Source: | ||
| 9/28/2025 | Contingent | $479,000$224/sqft |
Source: | ||
| 9/22/2025 | Listed for sale | $479,000$224/sqft |
Source: | ||
Public tax history
| Year | Property taxes | Tax assessment |
|---|---|---|
| 2023 | $4,938 -43.5% | $39,999 |
| 2022 | $8,734 +54.4% | $39,999 +23.3% |
| 2021 | $5,655 +10.5% | $32,452 |
Find assessor info on the county website
Neighborhood: 60053
Nearby schools
GreatSchools rating
- 6/10Melzer SchoolGrades: K-5Distance: 0.4 mi
- 8/10Gemini Middle SchoolGrades: 6-8Distance: 1 mi
- 8/10Maine East High SchoolGrades: 9-12Distance: 2 mi
Schools provided by the listing agent
- Elementary: Melzer School
- Middle: Gemini Junior High School
- High: Maine East High School
- District: 63
Source: MRED as distributed by MLS GRID. This data may not be complete. We recommend contacting the local school district to confirm school assignments for this home.
Get a cash offer in 3 minutes
Find out how much your home could sell for in as little as 3 minutes with a no-obligation cash offer.
Estimated market value$484,700
Get a cash offer in 3 minutes
Find out how much your home could sell for in as little as 3 minutes with a no-obligation cash offer.
Estimated market value
$484,700

