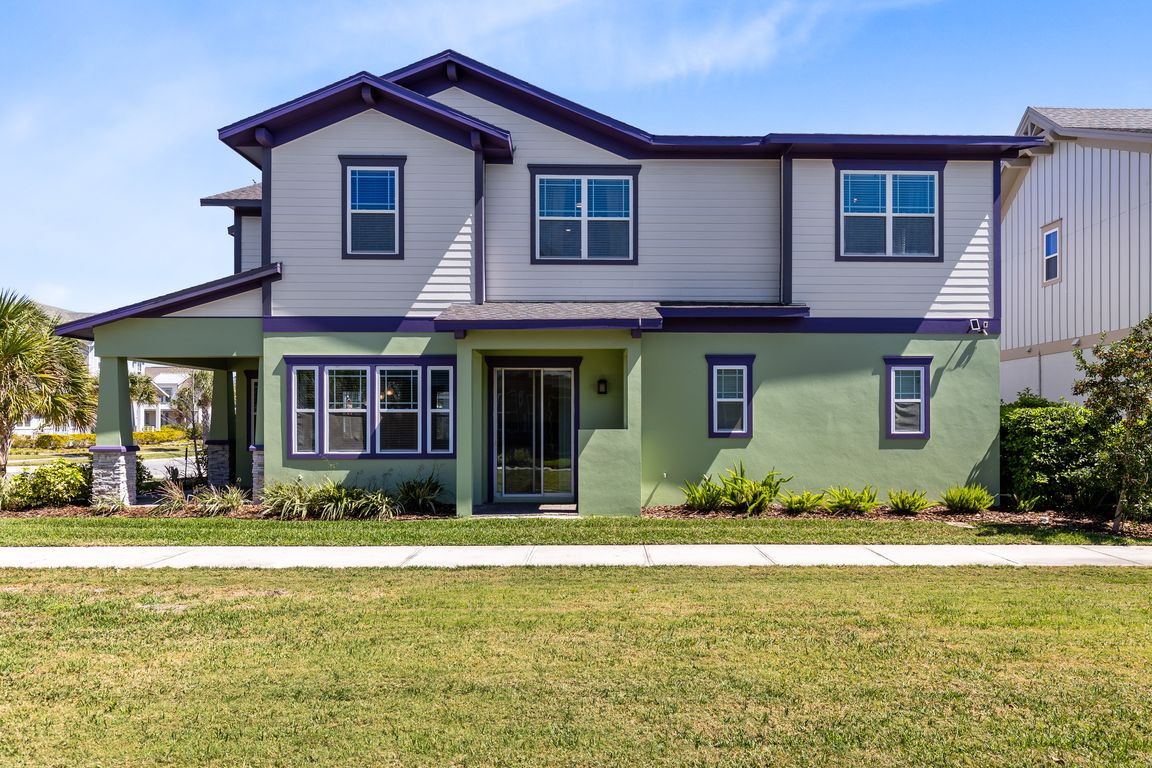
For salePrice cut: $14.9K (8/5)
$635,000
3beds
2,177sqft
7948 Dausset St, Orlando, FL 32827
3beds
2,177sqft
Single family residence
Built in 2020
3,987 sqft
2 Attached garage spaces
$292 price/sqft
$187 monthly HOA fee
What's special
Inviting center islandGranite countertopsLarge windowsElegant ceramic tilesModern gold hardwarePristine white cabinetryStainless steel appliances
One or more photo(s) has been virtually staged. Step inside this bright and expansive open-concept living space, where contemporary style meets comfort. The first floor is adorned with elegant ceramic tiles, freshly re-tinted and re-sealed grout, enhancing the natural light that floods in from large windows. The kitchen, a chef's delight, ...
- 203 days |
- 896 |
- 38 |
Source: Stellar MLS,MLS#: O6291461 Originating MLS: Orlando Regional
Originating MLS: Orlando Regional
Travel times
Kitchen
Living Room
Primary Bedroom
Primary Bathroom
Amenities
Zillow last checked: 7 hours ago
Listing updated: 10 hours ago
Listing Provided by:
Peter Luu 321-917-7864,
REAL BROKER, LLC 855-450-0442,
Joseph Regina 407-230-6935,
REAL BROKER, LLC
Source: Stellar MLS,MLS#: O6291461 Originating MLS: Orlando Regional
Originating MLS: Orlando Regional

Facts & features
Interior
Bedrooms & bathrooms
- Bedrooms: 3
- Bathrooms: 3
- Full bathrooms: 2
- 1/2 bathrooms: 1
Primary bedroom
- Features: Ceiling Fan(s), En Suite Bathroom, Walk-In Closet(s)
- Level: Second
Bedroom 2
- Features: Ceiling Fan(s), Built-in Closet
- Level: Second
Bedroom 3
- Features: Ceiling Fan(s), Built-in Closet
- Level: Second
Primary bathroom
- Features: Dual Sinks, Shower No Tub, Stone Counters, Water Closet/Priv Toilet
- Level: Second
Dining room
- Level: First
Kitchen
- Features: Breakfast Bar, Stone Counters
- Level: First
Laundry
- Level: Second
Living room
- Features: Ceiling Fan(s)
- Level: First
Loft
- Features: Ceiling Fan(s)
- Level: Second
Heating
- Central, Electric
Cooling
- Central Air
Appliances
- Included: Dishwasher, Disposal, Microwave, Range, Refrigerator
- Laundry: Laundry Room, Upper Level
Features
- Ceiling Fan(s), Dry Bar, Eating Space In Kitchen, Kitchen/Family Room Combo, Living Room/Dining Room Combo, Open Floorplan, Other, PrimaryBedroom Upstairs, Split Bedroom, Stone Counters, Thermostat, Tray Ceiling(s), Walk-In Closet(s)
- Flooring: Carpet, Laminate, Tile
- Doors: Sliding Doors
- Windows: Blinds, Window Treatments
- Has fireplace: No
Interior area
- Total structure area: 3,017
- Total interior livable area: 2,177 sqft
Video & virtual tour
Property
Parking
- Total spaces: 2
- Parking features: Driveway, Garage Door Opener, Garage Faces Side
- Attached garage spaces: 2
- Has uncovered spaces: Yes
Features
- Levels: Two
- Stories: 2
- Patio & porch: Covered, Front Porch, Side Porch
- Exterior features: Irrigation System, Lighting, Sidewalk
Lot
- Size: 3,987 Square Feet
- Features: Corner Lot, Landscaped, Sidewalk
- Residential vegetation: Mature Landscaping
Details
- Parcel number: 192431486301020
- Zoning: PD
- Special conditions: None
Construction
Type & style
- Home type: SingleFamily
- Property subtype: Single Family Residence
Materials
- Block, Stone, Stucco, Vinyl Siding
- Foundation: Slab
- Roof: Shingle
Condition
- New construction: No
- Year built: 2020
Utilities & green energy
- Electric: Photovoltaics Seller Owned
- Sewer: Public Sewer
- Water: Public
- Utilities for property: Public
Green energy
- Energy generation: Solar
Community & HOA
Community
- Security: Security System, Smoke Detector(s)
- Subdivision: LAUREATE PARK
HOA
- Has HOA: Yes
- HOA fee: $187 monthly
- HOA name: Bryan Merced
- HOA phone: 407-725-4830
- Pet fee: $0 monthly
Location
- Region: Orlando
Financial & listing details
- Price per square foot: $292/sqft
- Tax assessed value: $556,086
- Annual tax amount: $8,568
- Date on market: 3/27/2025
- Listing terms: Cash,Conventional,Other,VA Loan
- Ownership: Fee Simple
- Total actual rent: 0
- Road surface type: Asphalt