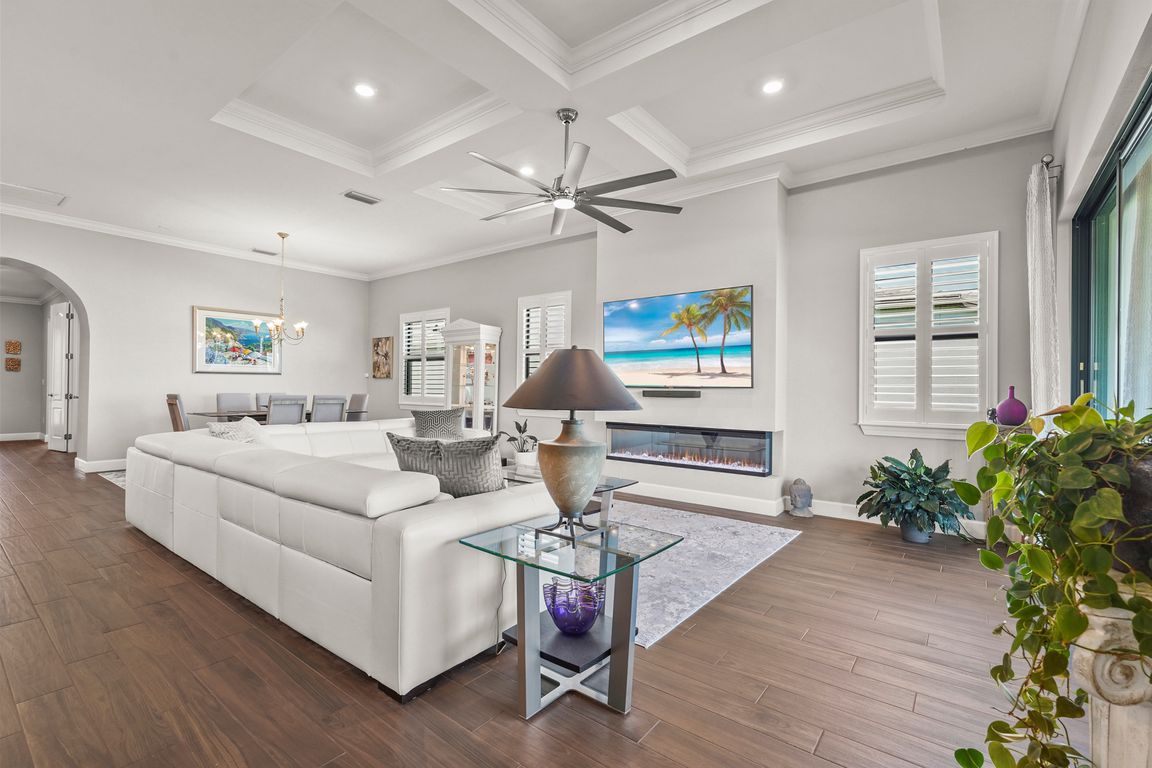
For sale
$1,185,000
3beds
2,146sqft
7948 Grande Shores Dr, Sarasota, FL 34240
3beds
2,146sqft
Single family residence
Built in 2020
10,825 sqft
3 Attached garage spaces
$552 price/sqft
$500 monthly HOA fee
What's special
Three-sided fireplaceGranite backsplashQuartz countertopsGas rangeOversized bayOutdoor hoodLow-traffic loop
Welcome to luxury living in the sought-after Shoreview at Waterside community! This stunning 3-bedroom, 2-bathroom home offers an exceptional lifestyle with top-tier design elements and captivating water views. Situated on a low-traffic loop with green space across the street and serene water views behind, this residence blends elegance with privacy. Residents ...
- 51 days |
- 966 |
- 16 |
Source: Stellar MLS,MLS#: A4663628 Originating MLS: Sarasota - Manatee
Originating MLS: Sarasota - Manatee
Travel times
Living Room
Kitchen
Primary Bedroom
Zillow last checked: 7 hours ago
Listing updated: October 24, 2025 at 12:35pm
Listing Provided by:
Laura Rode 941-724-9957,
KELLER WILLIAMS ON THE WATER S 941-803-7522,
Matthew Rode 941-241-7949,
KELLER WILLIAMS ON THE WATER S
Source: Stellar MLS,MLS#: A4663628 Originating MLS: Sarasota - Manatee
Originating MLS: Sarasota - Manatee

Facts & features
Interior
Bedrooms & bathrooms
- Bedrooms: 3
- Bathrooms: 2
- Full bathrooms: 2
Rooms
- Room types: Den/Library/Office
Primary bedroom
- Features: Central Vacuum, Walk-In Closet(s)
- Level: First
- Area: 208 Square Feet
- Dimensions: 13x16
Bedroom 2
- Features: Ceiling Fan(s), Built-in Closet
- Level: First
- Area: 169 Square Feet
- Dimensions: 13x13
Bedroom 3
- Features: Ceiling Fan(s), Built-in Closet
- Level: First
- Area: 156 Square Feet
- Dimensions: 13x12
Primary bathroom
- Features: Dual Sinks, En Suite Bathroom, Shower No Tub
- Level: First
- Area: 143 Square Feet
- Dimensions: 11x13
Dinette
- Level: First
- Area: 160 Square Feet
- Dimensions: 10x16
Dining room
- Level: First
- Area: 140 Square Feet
- Dimensions: 14x10
Kitchen
- Features: Pantry, Kitchen Island, Stone Counters
- Level: First
- Area: 192 Square Feet
- Dimensions: 12x16
Living room
- Features: Ceiling Fan(s)
- Level: First
- Area: 294 Square Feet
- Dimensions: 14x21
Office
- Level: First
- Area: 132 Square Feet
- Dimensions: 12x11
Heating
- Central, Electric
Cooling
- Central Air
Appliances
- Included: Cooktop, Dishwasher, Disposal, Dryer, Refrigerator, Washer, Wine Refrigerator
- Laundry: Laundry Room
Features
- Ceiling Fan(s), Coffered Ceiling(s), Dry Bar, Eating Space In Kitchen, High Ceilings, Open Floorplan, Primary Bedroom Main Floor, Solid Surface Counters, Split Bedroom, Stone Counters, Tray Ceiling(s)
- Flooring: Carpet, Tile
- Doors: Outdoor Grill, Outdoor Kitchen, Sliding Doors
- Windows: Hurricane Shutters
- Has fireplace: Yes
- Fireplace features: Family Room
Interior area
- Total structure area: 3,049
- Total interior livable area: 2,146 sqft
Property
Parking
- Total spaces: 3
- Parking features: Garage - Attached
- Attached garage spaces: 3
Features
- Levels: One
- Stories: 1
- Patio & porch: Covered, Enclosed, Rear Porch
- Exterior features: Outdoor Grill, Outdoor Kitchen
- Has view: Yes
- View description: Water, Pond
- Has water view: Yes
- Water view: Water,Pond
- Waterfront features: Lake, Waterfront
Lot
- Size: 10,825 Square Feet
- Features: Private
Details
- Parcel number: 0195060171
- Zoning: VPD
- Special conditions: None
Construction
Type & style
- Home type: SingleFamily
- Property subtype: Single Family Residence
Materials
- Block, Stucco
- Foundation: Slab
- Roof: Tile
Condition
- New construction: No
- Year built: 2020
Utilities & green energy
- Sewer: Public Sewer
- Water: Public
- Utilities for property: Electricity Connected, Natural Gas Connected
Community & HOA
Community
- Features: Community Boat Ramp, Fishing, Lake, Water Access, Waterfront, Association Recreation - Owned, Clubhouse, Community Mailbox, Deed Restrictions, Dog Park, Fitness Center, Golf Carts OK, Irrigation-Reclaimed Water, Pool, Sidewalks, Tennis Court(s)
- Subdivision: SHOREVIEW/LAKEWOOD RANCH WATER
HOA
- Has HOA: Yes
- Amenities included: Clubhouse, Fitness Center, Pool, Recreation Facilities, Tennis Court(s)
- Services included: Common Area Taxes, Community Pool, Maintenance Grounds, Manager, Recreational Facilities
- HOA fee: $500 monthly
- HOA name: Judith Zlock,
- HOA phone: 941-231-0050
- Pet fee: $0 monthly
Location
- Region: Sarasota
Financial & listing details
- Price per square foot: $552/sqft
- Tax assessed value: $930,600
- Annual tax amount: $9,822
- Date on market: 9/5/2025
- Listing terms: Cash,Conventional,VA Loan
- Ownership: Fee Simple
- Total actual rent: 0
- Electric utility on property: Yes
- Road surface type: Paved, Asphalt