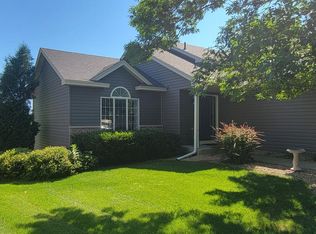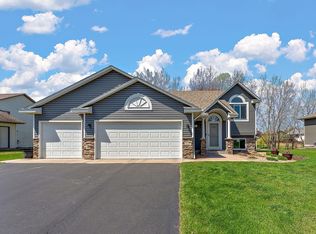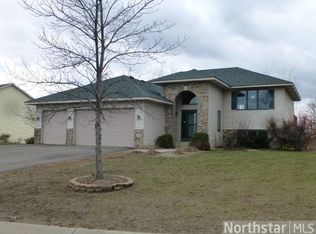Closed
$405,000
7948 Palmgren Ave NE, Otsego, MN 55330
3beds
1,723sqft
Single Family Residence
Built in 2001
0.44 Acres Lot
$406,400 Zestimate®
$235/sqft
$2,311 Estimated rent
Home value
$406,400
$374,000 - $443,000
$2,311/mo
Zestimate® history
Loading...
Owner options
Explore your selling options
What's special
This beautifully maintained one-owner home offers a rare blend of comfort, privacy, and natural beauty. Nestled on a peaceful lot backing up to a serene pond, you'll enjoy tranquil views from your backyard year-round. Inside, the layout is thoughtfully designed with bright, open living spaces and plenty of natural light. The kitchen flows seamlessly into the dining and living areas—perfect for entertaining or cozy nights in. Right off the kitchen you have a large deck perfect for grilling and enjoying those beautiful summer nights. Upstairs, the bedrooms are generously sized, and the primary suite includes a private bath and walk-in closet. A spacious lower level provides room to grow, work, or play. With meticulous care throughout and a picture-perfect setting, this home is truly move-in ready.
Zillow last checked: 8 hours ago
Listing updated: August 15, 2025 at 08:27am
Listed by:
Matthew Austinson 715-554-2550,
Keller Williams Premier Realty,
Melanie Proctor 218-368-8942
Bought with:
Cindy H Johnson
Keller Williams Classic Rlty NW
Source: NorthstarMLS as distributed by MLS GRID,MLS#: 6756660
Facts & features
Interior
Bedrooms & bathrooms
- Bedrooms: 3
- Bathrooms: 3
- Full bathrooms: 2
- 3/4 bathrooms: 1
Bedroom 1
- Level: Upper
- Area: 182.25 Square Feet
- Dimensions: 13.5x13.5
Bedroom 2
- Level: Upper
- Area: 132 Square Feet
- Dimensions: 12x11
Bedroom 3
- Level: Main
- Area: 110 Square Feet
- Dimensions: 11x10
Primary bathroom
- Level: Upper
- Area: 77 Square Feet
- Dimensions: 11x7
Bathroom
- Level: Main
- Area: 40 Square Feet
- Dimensions: 8x5
Bathroom
- Level: Upper
- Area: 66.5 Square Feet
- Dimensions: 9.5x7
Bonus room
- Level: Main
- Area: 160 Square Feet
- Dimensions: 16x10
Deck
- Level: Main
- Area: 240 Square Feet
- Dimensions: 16x15
Dining room
- Level: Main
- Area: 99 Square Feet
- Dimensions: 11x9
Kitchen
- Level: Main
- Area: 121 Square Feet
- Dimensions: 11x11
Laundry
- Level: Main
- Area: 80 Square Feet
- Dimensions: 10x8
Living room
- Level: Main
- Area: 224 Square Feet
- Dimensions: 16x14
Porch
- Level: Main
- Area: 87.5 Square Feet
- Dimensions: 17.5x5
Walk in closet
- Level: Upper
- Area: 37.5 Square Feet
- Dimensions: 7.5x5
Heating
- Forced Air
Cooling
- Central Air
Appliances
- Included: Dishwasher, Dryer, Microwave, Range, Refrigerator, Washer
Features
- Basement: Concrete,Unfinished,Walk-Out Access
- Number of fireplaces: 1
- Fireplace features: Gas
Interior area
- Total structure area: 1,723
- Total interior livable area: 1,723 sqft
- Finished area above ground: 1,723
- Finished area below ground: 0
Property
Parking
- Total spaces: 3
- Parking features: Attached
- Attached garage spaces: 3
- Details: Garage Dimensions (34x24)
Accessibility
- Accessibility features: None
Features
- Levels: Multi/Split
- Patio & porch: Patio
Lot
- Size: 0.44 Acres
Details
- Foundation area: 1121
- Parcel number: 118073002100
- Zoning description: Residential-Single Family
Construction
Type & style
- Home type: SingleFamily
- Property subtype: Single Family Residence
Materials
- Vinyl Siding, Concrete, Steel
- Roof: Age 8 Years or Less
Condition
- Age of Property: 24
- New construction: No
- Year built: 2001
Utilities & green energy
- Gas: Natural Gas
- Sewer: City Sewer/Connected
- Water: City Water/Connected
Community & neighborhood
Location
- Region: Otsego
- Subdivision: Pheasant Ridge 2nd Add
HOA & financial
HOA
- Has HOA: No
- Services included: Other
Price history
| Date | Event | Price |
|---|---|---|
| 8/15/2025 | Sold | $405,000-2.4%$235/sqft |
Source: | ||
| 7/27/2025 | Pending sale | $415,000$241/sqft |
Source: | ||
| 7/18/2025 | Listed for sale | $415,000+74.4%$241/sqft |
Source: | ||
| 8/22/2001 | Sold | $238,000+418.5%$138/sqft |
Source: Public Record | ||
| 4/25/2001 | Sold | $45,900$27/sqft |
Source: Public Record | ||
Public tax history
| Year | Property taxes | Tax assessment |
|---|---|---|
| 2025 | $4,044 -2.5% | $382,500 +1.8% |
| 2024 | $4,146 +0.5% | $375,700 -3.9% |
| 2023 | $4,124 +5% | $390,800 +13.5% |
Find assessor info on the county website
Neighborhood: 55330
Nearby schools
GreatSchools rating
- 7/10Otsego Elementary SchoolGrades: K-4Distance: 0.3 mi
- 8/10Prairie View Middle SchoolGrades: 6-8Distance: 3.2 mi
- 10/10Rogers Senior High SchoolGrades: 9-12Distance: 4 mi
Get a cash offer in 3 minutes
Find out how much your home could sell for in as little as 3 minutes with a no-obligation cash offer.
Estimated market value
$406,400
Get a cash offer in 3 minutes
Find out how much your home could sell for in as little as 3 minutes with a no-obligation cash offer.
Estimated market value
$406,400


