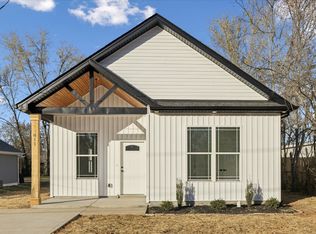Closed
$309,000
795 19th Ave W, Springfield, TN 37172
3beds
1,300sqft
Single Family Residence, Residential
Built in 2025
7,840.8 Square Feet Lot
$307,400 Zestimate®
$238/sqft
$1,928 Estimated rent
Home value
$307,400
$286,000 - $329,000
$1,928/mo
Zestimate® history
Loading...
Owner options
Explore your selling options
What's special
Welcome to this beautifully designed 3-bedroom, 2.5-bathroom home spanning 1,300 sq ft. In addition to kitchen appliances, this home comes with a brand new washer/dryer PLUS 4 CAR GARAGE! With a thoughtfully planned layout, this home offers a perfect blend of comfort and functionality. Step inside to discover luxury vinyl plank flooring, walk-in-closet in the master bedroom, tile floors in the bathrooms, and large upstairs bedroom/rec area. Also has an encapsulated crawl space for extra storage! This home is close to everything that Springfield has to offer, with restaurants and the downtown square just 1 mile away! SELLER is willing to offer concessions to the buyer! This one is priced to sell--don't miss it! Detached garage is pre-existing and as-is. It will not be included with the 1 year Builders Warranty.
Zillow last checked: 8 hours ago
Listing updated: March 08, 2025 at 09:22am
Listing Provided by:
Joshua Fann 615-380-7574,
simpliHOM
Bought with:
Araceli Rivas, 361158
Maria Shircel Realty, LLC
Source: RealTracs MLS as distributed by MLS GRID,MLS#: 2787849
Facts & features
Interior
Bedrooms & bathrooms
- Bedrooms: 3
- Bathrooms: 4
- Full bathrooms: 3
- 1/2 bathrooms: 1
- Main level bedrooms: 1
Heating
- Central, Electric
Cooling
- Central Air, Electric
Appliances
- Included: Electric Oven, Cooktop, Dishwasher, Dryer, Microwave, Refrigerator, Washer
Features
- Flooring: Carpet, Tile, Vinyl
- Basement: Crawl Space
- Has fireplace: No
Interior area
- Total structure area: 1,300
- Total interior livable area: 1,300 sqft
- Finished area above ground: 1,300
Property
Parking
- Total spaces: 4
- Parking features: Detached
- Garage spaces: 4
Features
- Levels: One
- Stories: 2
- Fencing: Partial
Lot
- Size: 7,840 sqft
- Dimensions: 50 x 162
- Features: Level
Details
- Parcel number: 091A B 03300 000
- Special conditions: Owner Agent
Construction
Type & style
- Home type: SingleFamily
- Property subtype: Single Family Residence, Residential
Materials
- Vinyl Siding
Condition
- New construction: Yes
- Year built: 2025
Utilities & green energy
- Sewer: Public Sewer
- Water: Public
- Utilities for property: Electricity Available, Water Available
Community & neighborhood
Location
- Region: Springfield
- Subdivision: Adams Woodlawn Add
Price history
| Date | Event | Price |
|---|---|---|
| 3/6/2025 | Sold | $309,000$238/sqft |
Source: | ||
| 3/3/2025 | Pending sale | $309,000$238/sqft |
Source: | ||
| 2/8/2025 | Contingent | $309,000$238/sqft |
Source: | ||
| 2/5/2025 | Listed for sale | $309,000+3762.5%$238/sqft |
Source: | ||
| 4/15/1998 | Sold | $8,000$6/sqft |
Source: Public Record | ||
Public tax history
| Year | Property taxes | Tax assessment |
|---|---|---|
| 2024 | $373 | $14,875 |
| 2023 | $373 +139% | $14,875 +248% |
| 2022 | $156 +41.6% | $4,275 |
Find assessor info on the county website
Neighborhood: 37172
Nearby schools
GreatSchools rating
- NAWestside Elementary SchoolGrades: K-2Distance: 0.9 mi
- 8/10Innovation Academy of Robertson CountyGrades: 6-10Distance: 1 mi
- 4/10Cheatham Park Elementary SchoolGrades: 3-5Distance: 1.1 mi
Schools provided by the listing agent
- Elementary: Cheatham Park Elementary
- Middle: Coopertown Middle School
- High: Springfield High School
Source: RealTracs MLS as distributed by MLS GRID. This data may not be complete. We recommend contacting the local school district to confirm school assignments for this home.
Get a cash offer in 3 minutes
Find out how much your home could sell for in as little as 3 minutes with a no-obligation cash offer.
Estimated market value
$307,400
Get a cash offer in 3 minutes
Find out how much your home could sell for in as little as 3 minutes with a no-obligation cash offer.
Estimated market value
$307,400
