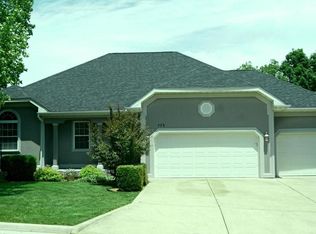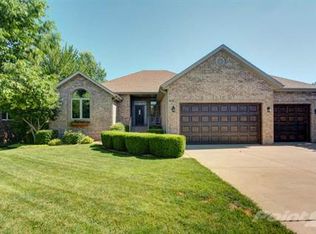This home loves its people. It loves the sound of laughter of family and friends who gather in these walls. The smells of good food cooking in the kitchen. The sound of music and movies playing in the background. This home loves to cuddle up with a good book in the sun-room or by the fire in the library. It loves the sound of feet that pitter-patter on the warm oak hardwood floors. It remembers every hug and kiss goodnight. And takes pride in keeping you safe, warm, dry, and cozy under its roof. It watches over you as you play and barbecue in its park of a yard. Come and fall in love with this one, it will never let you down!
This property is off market, which means it's not currently listed for sale or rent on Zillow. This may be different from what's available on other websites or public sources.


