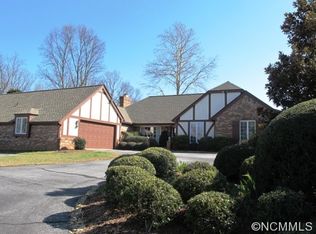Closed
$595,000
795 Golden Rd, Tryon, NC 28782
3beds
2,499sqft
Single Family Residence
Built in 2012
4.34 Acres Lot
$652,900 Zestimate®
$238/sqft
$2,644 Estimated rent
Home value
$652,900
$620,000 - $692,000
$2,644/mo
Zestimate® history
Loading...
Owner options
Explore your selling options
What's special
Home is nestled in desirable Stoneybrook community. The kitchen in this home has a brand new back splash just installed with solid wood cabinets and stainless steel appliances. There is a beautiful large screened porch off the main level, upper covered deck for lounging off the primary bedroom and a mostly finished basement complete with billiard table with all the accessories. This property sits on a nice private lot of 4.34 acres. This home features 3 bedrooms, 3 full baths, with the entire 2nd level consisting of the primary bedroom, office space, and a full bathroom. There are limited mountain views from this serene countryside location. There is also lots of storage space available with the possibility of expanding into some unfinished attic space over the attached carport. There is access to FETA trails within development. There is a Dog Watch Hidden fence installed on the property, new owner would just need to purchase control unit. This home has been impeccably maintained.
Zillow last checked: 8 hours ago
Listing updated: November 21, 2023 at 09:45am
Listing Provided by:
James Capsalis realtorjamesc@yahoo.com,
CHARLESTON SOUTHERN REALTY LLC
Bought with:
Libbie Johnson
Town & Country Realty of the Carolinas
Source: Canopy MLS as distributed by MLS GRID,MLS#: 4070708
Facts & features
Interior
Bedrooms & bathrooms
- Bedrooms: 3
- Bathrooms: 3
- Full bathrooms: 3
- Main level bedrooms: 2
Primary bedroom
- Features: Walk-In Closet(s)
- Level: Upper
- Area: 351.1 Square Feet
- Dimensions: 16' 4" X 21' 6"
Bedroom s
- Features: Walk-In Closet(s)
- Level: Main
- Area: 148.11 Square Feet
- Dimensions: 12' 2" X 12' 2"
Bedroom s
- Features: Walk-In Closet(s)
- Level: Main
- Area: 162.5 Square Feet
- Dimensions: 12' 6" X 13' 0"
Dining area
- Level: Main
- Area: 95.29 Square Feet
- Dimensions: 7' 4" X 13' 0"
Kitchen
- Level: Main
- Area: 87.13 Square Feet
- Dimensions: 10' 3" X 8' 6"
Living room
- Features: Built-in Features
- Level: Main
- Area: 213.46 Square Feet
- Dimensions: 16' 5" X 13' 0"
Other
- Level: Main
- Area: 43.44 Square Feet
- Dimensions: 4' 11" X 8' 10"
Office
- Level: Upper
- Area: 86.99 Square Feet
- Dimensions: 9' 7" X 9' 1"
Heating
- Central, Ductless
Cooling
- Central Air
Appliances
- Included: Convection Oven, Dishwasher, Disposal, Double Oven, Dryer, Electric Cooktop, Electric Oven, Electric Range, ENERGY STAR Qualified Washer, ENERGY STAR Qualified Refrigerator, Exhaust Fan, Filtration System, Microwave, Tankless Water Heater, Washer/Dryer
- Laundry: Mud Room
Features
- Basement: Partially Finished,Walk-Out Access
Interior area
- Total structure area: 1,817
- Total interior livable area: 2,499 sqft
- Finished area above ground: 1,817
- Finished area below ground: 682
Property
Parking
- Total spaces: 2
- Parking features: Attached Carport
- Carport spaces: 2
Features
- Levels: Two
- Stories: 2
- Waterfront features: None
Lot
- Size: 4.34 Acres
Details
- Parcel number: P7529
- Zoning: MX
- Special conditions: Standard
Construction
Type & style
- Home type: SingleFamily
- Property subtype: Single Family Residence
Materials
- Stone, Wood
Condition
- New construction: No
- Year built: 2012
Utilities & green energy
- Sewer: Septic Installed
- Water: Well
Community & neighborhood
Location
- Region: Tryon
- Subdivision: Stoneybrook
HOA & financial
HOA
- Has HOA: Yes
- HOA fee: $230 annually
Other
Other facts
- Road surface type: Gravel
Price history
| Date | Event | Price |
|---|---|---|
| 11/21/2023 | Sold | $595,000$238/sqft |
Source: | ||
| 10/12/2023 | Pending sale | $595,000$238/sqft |
Source: | ||
| 9/26/2023 | Listed for sale | $595,000+50.6%$238/sqft |
Source: | ||
| 6/29/2018 | Sold | $395,000+16.9%$158/sqft |
Source: Public Record Report a problem | ||
| 4/22/2014 | Sold | $338,000$135/sqft |
Source: Agent Provided Report a problem | ||
Public tax history
| Year | Property taxes | Tax assessment |
|---|---|---|
| 2025 | $3,100 +23% | $586,412 +53.7% |
| 2024 | $2,521 +2.3% | $381,430 |
| 2023 | $2,464 +4.4% | $381,430 |
Find assessor info on the county website
Neighborhood: 28782
Nearby schools
GreatSchools rating
- 5/10Tryon Elementary SchoolGrades: PK-5Distance: 3.9 mi
- 4/10Polk County Middle SchoolGrades: 6-8Distance: 4.9 mi
- 4/10Polk County High SchoolGrades: 9-12Distance: 2.7 mi
Schools provided by the listing agent
- Elementary: Tryon
- Middle: Polk
- High: Polk
Source: Canopy MLS as distributed by MLS GRID. This data may not be complete. We recommend contacting the local school district to confirm school assignments for this home.
Get pre-qualified for a loan
At Zillow Home Loans, we can pre-qualify you in as little as 5 minutes with no impact to your credit score.An equal housing lender. NMLS #10287.
