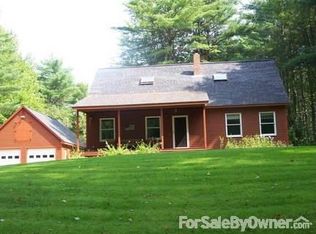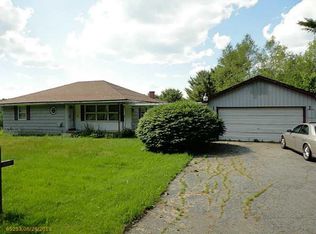Closed
$254,500
795 Kennebec Road, Hampden, ME 04444
3beds
1,260sqft
Single Family Residence
Built in 1955
3 Acres Lot
$284,900 Zestimate®
$202/sqft
$2,012 Estimated rent
Home value
$284,900
$271,000 - $299,000
$2,012/mo
Zestimate® history
Loading...
Owner options
Explore your selling options
What's special
Move in ready, 3 bedroom, 1 bath ranch, just waiting for you! No room was left untouched when updating this sweet home. The kitchen and common living area are open concept, with a breakfast nook and large island in the kitchen, and a stone propane fireplace to cozy up by in the living room. There is heat pump that primarily heats the home, allowing great savings on oil as the Hot Water Baseboard system is used more as a backup and to heat the water. The bedrooms all have new flooring and fresh paint, and there is a small nook that is a perfect spot for a desk. Head up the stairs off the living room to find a full attic for all of your storage needs. Enjoy the yard from the patio made of pavers and rock- the large trees have been trimmed back to allow for more sunshine and less maintenance on this spacious 3 acre lot. Bring your suitcase because all this home needs is you!
Zillow last checked: 8 hours ago
Listing updated: January 14, 2025 at 07:05pm
Listed by:
Realty of Maine
Bought with:
Berkshire Hathaway HomeServices Northeast Real Estate
Source: Maine Listings,MLS#: 1562430
Facts & features
Interior
Bedrooms & bathrooms
- Bedrooms: 3
- Bathrooms: 1
- Full bathrooms: 1
Bedroom 1
- Level: First
- Area: 180 Square Feet
- Dimensions: 15 x 12
Bedroom 2
- Level: First
- Area: 110 Square Feet
- Dimensions: 10 x 11
Bedroom 3
- Level: First
- Area: 99 Square Feet
- Dimensions: 9 x 11
Kitchen
- Level: First
- Area: 143 Square Feet
- Dimensions: 13 x 11
Living room
- Level: First
- Area: 156 Square Feet
- Dimensions: 13 x 12
Heating
- Baseboard, Heat Pump, Hot Water
Cooling
- Heat Pump
Appliances
- Included: Microwave, Electric Range, Refrigerator
Features
- 1st Floor Bedroom, Attic, Bathtub, One-Floor Living
- Flooring: Carpet, Laminate, Wood
- Basement: Exterior Entry,Crawl Space
- Number of fireplaces: 1
Interior area
- Total structure area: 1,260
- Total interior livable area: 1,260 sqft
- Finished area above ground: 1,260
- Finished area below ground: 0
Property
Parking
- Parking features: Gravel, 5 - 10 Spaces
Features
- Patio & porch: Patio
- Has view: Yes
- View description: Trees/Woods
Lot
- Size: 3 Acres
- Features: Near Shopping, Near Turnpike/Interstate, Near Town, Neighborhood, Rural, Level, Open Lot, Landscaped, Wooded
Details
- Parcel number: HAMNM02B0L047
- Zoning: Residential
- Other equipment: Internet Access Available
Construction
Type & style
- Home type: SingleFamily
- Architectural style: Ranch
- Property subtype: Single Family Residence
Materials
- Wood Frame, Composition
- Foundation: Slab
- Roof: Metal
Condition
- Year built: 1955
Utilities & green energy
- Electric: Circuit Breakers
- Sewer: Private Sewer
- Water: Private, Well
Green energy
- Energy efficient items: Ceiling Fans
Community & neighborhood
Location
- Region: Hampden
Other
Other facts
- Road surface type: Paved
Price history
| Date | Event | Price |
|---|---|---|
| 7/10/2023 | Sold | $254,500+1.8%$202/sqft |
Source: | ||
| 6/27/2023 | Pending sale | $249,987$198/sqft |
Source: | ||
| 6/19/2023 | Contingent | $249,987$198/sqft |
Source: | ||
| 6/16/2023 | Listed for sale | $249,987+103.4%$198/sqft |
Source: | ||
| 8/15/2018 | Sold | $122,900$98/sqft |
Source: | ||
Public tax history
| Year | Property taxes | Tax assessment |
|---|---|---|
| 2024 | $3,103 -0.9% | $198,300 +22% |
| 2023 | $3,130 +12.1% | $162,600 +20.5% |
| 2022 | $2,792 | $134,900 |
Find assessor info on the county website
Neighborhood: 04444
Nearby schools
GreatSchools rating
- NAEarl C Mcgraw SchoolGrades: K-2Distance: 3.8 mi
- 10/10Reeds Brook Middle SchoolGrades: 6-8Distance: 3.7 mi
- 7/10Hampden AcademyGrades: 9-12Distance: 3.9 mi
Get pre-qualified for a loan
At Zillow Home Loans, we can pre-qualify you in as little as 5 minutes with no impact to your credit score.An equal housing lender. NMLS #10287.

