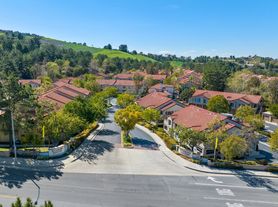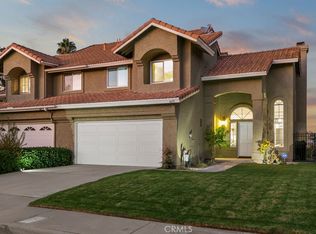Welcome to the highly desirable Hunters Pointe community of Anaheim Hills! Perfectly situated at the end of a quiet cul-de-sac, this stunning 4-bedroom plus office ( Can be used as first floor bedroom). Spacious living room features a beautiful fireplace and opens seamlessly to the dining room, creating an inviting space for entertaining and everyday living.
Open and bright floor plan with soaring cathedral ceilings, wide-plank flooring, and two cozy fireplaces, one in the living room and one in the family room. The spacious family room also features a stylish wet bar, perfect for entertaining guests.
The open-concept kitchen offers granite countertops, double oven, stainless steel appliances, ample cabinetry, and a breakfast bar that flows seamlessly into the family room.
Upstairs, offers 3 bedrooms plus full bath and a master bedroom. The large master suite is a true retreat with vaulted ceilings, generous closet space, a separate tub and shower, and tranquil views.
Enjoy the outdoors in your expansive backyard with beautiful views of the Oak Canyon Nature Center, a peaceful setting ideal for relaxing or hosting gatherings. Additional highlights include an inside laundry room. .Close to top-rated schools, parks, shopping, dining, and walking trails, this home offers the perfect blend of privacy, comfort, and location.
House for rent
$5,900/mo
795 S Quail Cir, Anaheim, CA 92807
4beds
2,847sqft
Price may not include required fees and charges.
Singlefamily
Available Thu Jan 1 2026
Cats, dogs OK
Central air
In unit laundry
2 Attached garage spaces parking
Central, fireplace
What's special
Beautiful fireplacePeaceful settingExpansive backyardOpen-concept kitchenQuiet cul-de-sacBreakfast barAmple cabinetry
- 1 day |
- -- |
- -- |
Travel times
Looking to buy when your lease ends?
Consider a first-time homebuyer savings account designed to grow your down payment with up to a 6% match & a competitive APY.
Facts & features
Interior
Bedrooms & bathrooms
- Bedrooms: 4
- Bathrooms: 3
- Full bathrooms: 2
- 1/2 bathrooms: 1
Rooms
- Room types: Dining Room, Family Room, Office
Heating
- Central, Fireplace
Cooling
- Central Air
Appliances
- Included: Dishwasher, Disposal, Double Oven, Microwave, Refrigerator, Stove
- Laundry: In Unit, Laundry Room
Features
- Bedroom on Main Level, Breakfast Area, Breakfast Bar, Cathedral Ceiling(s), Crown Molding, Granite Counters, Open Floorplan, Recessed Lighting, Separate/Formal Dining Room, Wet Bar
- Flooring: Laminate
- Has fireplace: Yes
Interior area
- Total interior livable area: 2,847 sqft
Property
Parking
- Total spaces: 2
- Parking features: Attached, Garage, Covered
- Has attached garage: Yes
- Details: Contact manager
Features
- Stories: 2
- Exterior features: Contact manager
Details
- Parcel number: 36530124
Construction
Type & style
- Home type: SingleFamily
- Property subtype: SingleFamily
Condition
- Year built: 1979
Community & HOA
Location
- Region: Anaheim
Financial & listing details
- Lease term: 12 Months
Price history
| Date | Event | Price |
|---|---|---|
| 11/8/2025 | Listed for rent | $5,900$2/sqft |
Source: CRMLS #PW25252738 | ||
| 1/31/2023 | Sold | $1,220,000-6.2%$429/sqft |
Source: | ||
| 12/26/2022 | Pending sale | $1,300,000$457/sqft |
Source: | ||
| 11/10/2022 | Listed for sale | $1,300,000+32.3%$457/sqft |
Source: | ||
| 5/26/2006 | Sold | $982,500+42.4%$345/sqft |
Source: Public Record | ||

