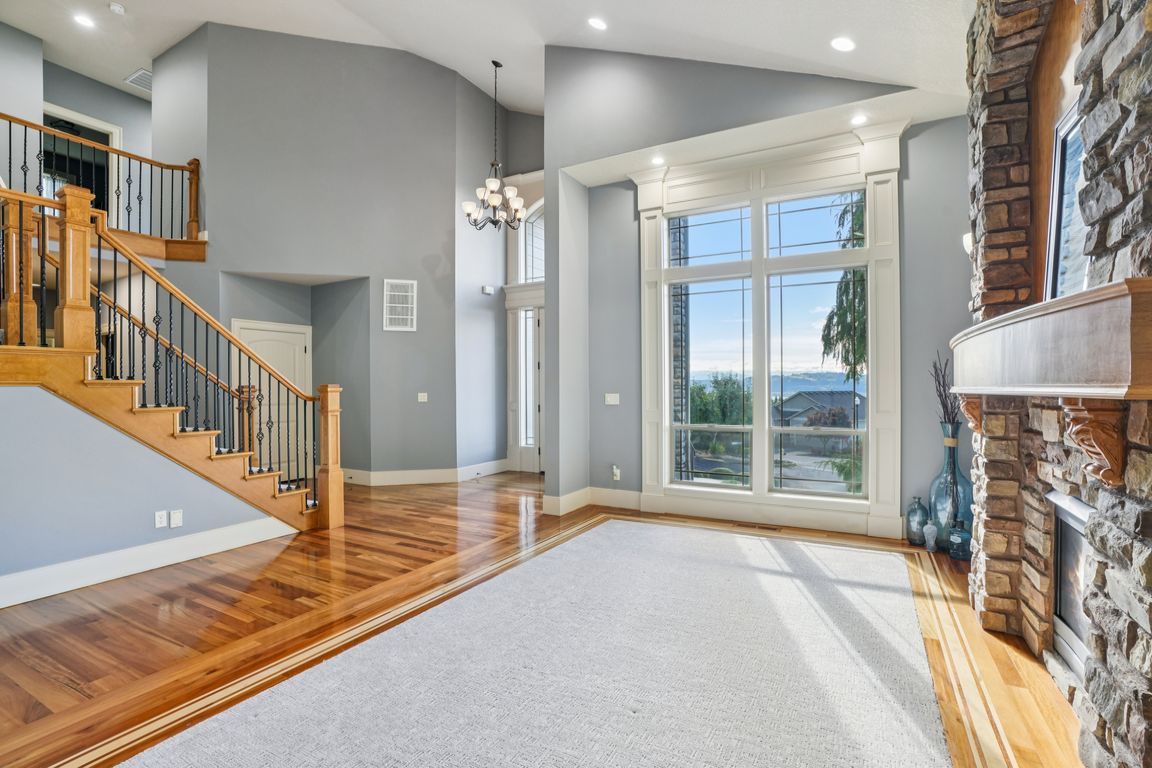Open: Sun 11am-1pm

Active
$925,000
5beds
3,225sqft
795 W X Street, Washougal, WA 98671
5beds
3,225sqft
Single family residence
Built in 2006
6,991 sqft
3 Attached garage spaces
$287 price/sqft
$60 quarterly HOA fee
What's special
Brazilian hardwoodCrown moldingHeated tile floorDual vanitiesWi closetDual-sink granite vanityChair rail
Elegant custom home! Formal living rm, gas FP w/stone surround, window wall view of Columbia River. Formal dining rm, chair rail, crown molding, access to kitchen. GR FR, gas FP, built-ins. Gourmet island/eat bar kitchen, granite, lots of cabinetry, pantry. Primary en-suite w/balcony, Columbia River views, WI closet, dual-sink granite vanity, ...
- 1 day |
- 282 |
- 14 |
Source: NWMLS,MLS#: 2438167
Travel times
Living Room
Kitchen
Primary Bedroom
Zillow last checked: 7 hours ago
Listing updated: October 16, 2025 at 05:57am
Listed by:
Frederick M. Sanchez,
Redfin
Source: NWMLS,MLS#: 2438167
Facts & features
Interior
Bedrooms & bathrooms
- Bedrooms: 5
- Bathrooms: 3
- Full bathrooms: 3
- Main level bathrooms: 1
- Main level bedrooms: 1
Primary bedroom
- Description: Suite, Balcony, WI Closet, Ceiling Fan, High Ceiling, WW Carpet
Bedroom
- Description: Bedroom/Den/Office, Closet, Built-Ins, High Ceiling, WW Carpet
- Level: Main
Bedroom
- Description: Closet. High Ceiling, WW Carpet
Bedroom
- Description: Closet, High Ceiling, Laminate Floor
Bedroom
- Description: Bedroom/Media/Bonus Room, Closet, High Ceiling, WW Carpet
Bathroom full
- Description: Primary Suite, Dual Sink Granite Vanity, Jet Tub, Shower, WI Closet, Linen Closet, High Ceiling, Heated Travertine Floor
Bathroom full
- Description: Dual Sink Travertine Vanity, Combo Soak Tub & Shower, High Ceiling, Heated Tile Floor
Bathroom full
- Description: Pedestal Sink Shower, High Ceiling, Tile Floor
- Level: Main
Other
- Description: Mud Room, Wainscoting, Built-Ins, High Ceiling, Tile Floor
- Level: Main
Dining room
- Description: Formal, High Ceiling, Hardwood Floor
- Level: Main
Family room
- Description: Great Room, Fireplace, Built-Ins, High Ceiling, WW Carpet
- Level: Main
Kitchen with eating space
- Description: Gourmet Kitchen, Island, Eat Bar, Eating Area, Granite, WI Pantry, High Ceiling, Heated Travertine Floor
- Level: Main
Living room
- Description: Formal, Fireplace, Vaulted Ceiling, Hardwood and Carpet
- Level: Main
Utility room
- Description: Laundry Room, Built-Ins, Sink, High Ceiling, Tile Floor
Heating
- Fireplace, Forced Air, Heat Pump, Electric, Natural Gas
Cooling
- Heat Pump
Appliances
- Included: Dishwasher(s), Disposal, Microwave(s), Refrigerator(s), Stove(s)/Range(s), Garbage Disposal
Features
- Bath Off Primary, Ceiling Fan(s), Dining Room, Walk-In Pantry
- Flooring: Ceramic Tile, Hardwood, Laminate, Travertine, Carpet
- Windows: Double Pane/Storm Window
- Basement: None
- Number of fireplaces: 2
- Fireplace features: Gas, Main Level: 2, Fireplace
Interior area
- Total structure area: 3,225
- Total interior livable area: 3,225 sqft
Video & virtual tour
Property
Parking
- Total spaces: 3
- Parking features: Driveway, Attached Garage, Off Street
- Attached garage spaces: 3
Features
- Levels: Two
- Stories: 2
- Patio & porch: Bath Off Primary, Ceiling Fan(s), Double Pane/Storm Window, Dining Room, Fireplace, Jetted Tub, Vaulted Ceiling(s), Walk-In Closet(s), Walk-In Pantry
- Spa features: Bath
- Has view: Yes
- View description: River
- Has water view: Yes
- Water view: River
Lot
- Size: 6,991.38 Square Feet
- Features: Paved, Fenced-Fully, Gas Available, Patio, Sprinkler System
- Topography: Level,Partial Slope
Details
- Parcel number: 123011008
- Zoning description: Jurisdiction: City
- Special conditions: Standard
Construction
Type & style
- Home type: SingleFamily
- Property subtype: Single Family Residence
Materials
- Cement Planked, Stone, Cement Plank
- Roof: Composition
Condition
- Year built: 2006
- Major remodel year: 2006
Utilities & green energy
- Sewer: Sewer Connected
- Water: Public
Community & HOA
Community
- Features: CCRs
- Subdivision: Washougal
HOA
- HOA fee: $60 quarterly
- HOA phone: 503-598-0552
Location
- Region: Washougal
Financial & listing details
- Price per square foot: $287/sqft
- Tax assessed value: $741,386
- Annual tax amount: $6,979
- Date on market: 10/15/2025
- Listing terms: Cash Out,Conventional,FHA,VA Loan
- Inclusions: Dishwasher(s), Garbage Disposal, Microwave(s), Refrigerator(s), Stove(s)/Range(s)
- Cumulative days on market: 3 days