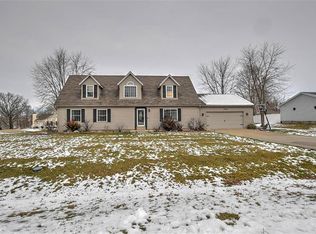Sold for $315,000
$315,000
7950 Lehman Rd, Decatur, IL 62521
3beds
2,231sqft
Single Family Residence
Built in 1993
0.48 Acres Lot
$326,900 Zestimate®
$141/sqft
$2,578 Estimated rent
Home value
$326,900
$275,000 - $386,000
$2,578/mo
Zestimate® history
Loading...
Owner options
Explore your selling options
What's special
What everybody has been waiting for! A beautiful open concept ranch with gorgeous custom kitchen cabinets with a wine frig! Cathedral ceilings in kitchen and family room with a skylight, and fireplace, 3 bedrooms with 3 full baths and a 3 car attached garage, 2 in the front and 1 tandem in the back! All bedrooms have walk in closets! Check out the gorgeous hall bathroom that was recently remodeled! Beautiful sunroom with ceramic tile floor off the family room for entertaining that leads to back yard with a privacy fence. Perfect for grillin' and chillin'! New kitchen appliances in 2022. New roof on home and shed in 2022 by D & R Roofing. Nothing to do here but move in! What are you waiting for? Come check it out today!
Zillow last checked: 8 hours ago
Listing updated: August 18, 2025 at 01:36pm
Listed by:
Dina Durbin 217-875-0555,
Brinkoetter REALTORS®
Bought with:
Nicole Pinkston, 475184271
Vieweg RE/Better Homes & Gardens Real Estate-Service First
Source: CIBR,MLS#: 6252913 Originating MLS: Central Illinois Board Of REALTORS
Originating MLS: Central Illinois Board Of REALTORS
Facts & features
Interior
Bedrooms & bathrooms
- Bedrooms: 3
- Bathrooms: 3
- Full bathrooms: 3
Primary bedroom
- Description: Flooring: Carpet
- Level: Main
- Dimensions: 14 x 16
Bedroom
- Description: Flooring: Carpet
- Level: Main
- Dimensions: 12 x 11
Bedroom
- Description: Flooring: Carpet
- Level: Main
- Dimensions: 12 x 12
Primary bathroom
- Features: Tub Shower
- Level: Main
Dining room
- Description: Flooring: Ceramic Tile
- Level: Main
- Dimensions: 13 x 11
Family room
- Description: Flooring: Ceramic Tile
- Level: Main
- Dimensions: 18 x 14
Other
- Features: Tub Shower
- Level: Main
Other
- Features: Tub Shower
- Level: Main
Kitchen
- Description: Flooring: Ceramic Tile
- Level: Main
- Dimensions: 17 x 12
Laundry
- Level: Main
Living room
- Description: Flooring: Ceramic Tile
- Level: Main
- Dimensions: 17 x 16
Heating
- Gas
Cooling
- Central Air
Appliances
- Included: Dishwasher, Gas Water Heater, Microwave, Oven, Range, Refrigerator
- Laundry: Main Level
Features
- Fireplace, Bath in Primary Bedroom, Main Level Primary, Skylights, Walk-In Closet(s)
- Windows: Replacement Windows, Skylight(s)
- Basement: Crawl Space
- Number of fireplaces: 1
- Fireplace features: Family/Living/Great Room
Interior area
- Total structure area: 2,231
- Total interior livable area: 2,231 sqft
- Finished area above ground: 2,231
Property
Parking
- Total spaces: 3
- Parking features: Attached, Garage
- Attached garage spaces: 3
Features
- Levels: One
- Stories: 1
- Patio & porch: Rear Porch, Enclosed, Front Porch, Patio, Screened
- Exterior features: Fence, Shed
- Fencing: Yard Fenced
Lot
- Size: 0.48 Acres
Details
- Additional structures: Shed(s)
- Parcel number: 121701128003
- Zoning: R-1
- Special conditions: None
Construction
Type & style
- Home type: SingleFamily
- Architectural style: Ranch
- Property subtype: Single Family Residence
Materials
- Brick, Vinyl Siding
- Foundation: Crawlspace
- Roof: Asphalt
Condition
- Year built: 1993
Utilities & green energy
- Sewer: Septic Tank
- Water: Public
Community & neighborhood
Location
- Region: Decatur
- Subdivision: Burgetts 2nd Add
Other
Other facts
- Road surface type: Concrete
Price history
| Date | Event | Price |
|---|---|---|
| 8/15/2025 | Sold | $315,000-1.3%$141/sqft |
Source: | ||
| 8/3/2025 | Pending sale | $319,000$143/sqft |
Source: | ||
| 7/13/2025 | Contingent | $319,000$143/sqft |
Source: | ||
| 7/10/2025 | Listed for sale | $319,000+48%$143/sqft |
Source: | ||
| 9/30/2020 | Sold | $215,500-2%$97/sqft |
Source: | ||
Public tax history
| Year | Property taxes | Tax assessment |
|---|---|---|
| 2024 | $5,388 +3.5% | $87,052 +7.5% |
| 2023 | $5,207 +4.6% | $80,964 +5.4% |
| 2022 | $4,978 +3.7% | $76,793 +6.7% |
Find assessor info on the county website
Neighborhood: 62521
Nearby schools
GreatSchools rating
- 4/10Mt Zion Intermediate SchoolGrades: 3-6Distance: 3 mi
- 4/10Mt Zion Jr High SchoolGrades: 7-8Distance: 3.1 mi
- 9/10Mt Zion High SchoolGrades: 9-12Distance: 3.2 mi
Schools provided by the listing agent
- District: Mt Zion Dist 3
Source: CIBR. This data may not be complete. We recommend contacting the local school district to confirm school assignments for this home.
Get pre-qualified for a loan
At Zillow Home Loans, we can pre-qualify you in as little as 5 minutes with no impact to your credit score.An equal housing lender. NMLS #10287.
