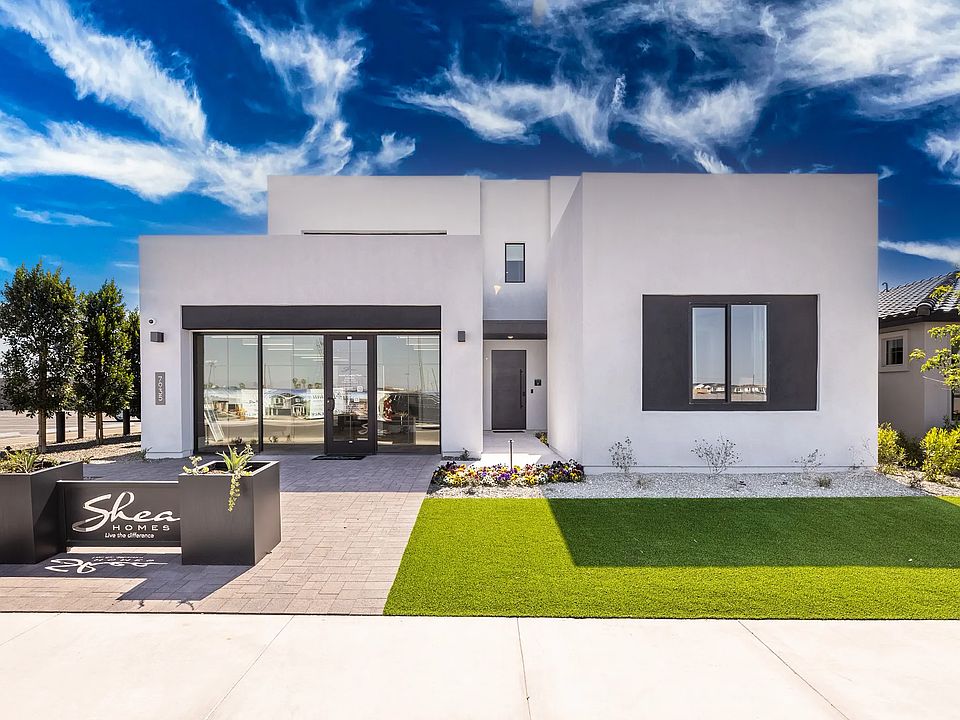Welcome to this beautifully upgraded 4-bedroom, 3.5-bathroom home located in the desirable gated Ascent at Legacy community. Thoughtfully designed for both comfort and functionality, this home features a convenient first-floor bedroom and full bathroom, along with a dedicated office—ideal for remote work, study, or creative space. The gourmet kitchen shines with upgraded cabinetry, Quartz countertops, and a decorative tile backsplash, all flowing seamlessly into the main living area with durable tile flooring throughout. Upstairs, you'll find a spacious great room perfect for relaxing or entertaining, as well as three additional bedrooms including the luxurious primary suite. The second-level laundry room is equipped with built-in cabinets for added storage and efficiency. All bedrooms... and the upper-level feature plush, upgraded carpet for a cozy, inviting atmosphere.
Additional highlights include a three-car garage, home theater pre-wiring, security camera pre-wiring upgraded modern railing and a custom electrical package with low-voltage lighting. The home backs to open space with no rear neighbors, offering privacy and tranquil views. With a flexible floor plan, stylish upgrades, and a prime location in the growing Ascent at Legacy community, this home truly has it all.
New construction
$677,031
7950 W Griswold Rd, Peoria, AZ 85345
4beds
3baths
3,167sqft
Single Family Residence
Built in 2024
6,250 Square Feet Lot
$-- Zestimate®
$214/sqft
$136/mo HOA
What's special
Luxurious primary suiteDedicated officePrivacy and tranquil viewsQuartz countertopsGourmet kitchenConvenient first-floor bedroomBacks to open space
Call: (623) 663-0334
- 25 days
- on Zillow |
- 591 |
- 22 |
Zillow last checked: 7 hours ago
Listing updated: July 18, 2025 at 01:24pm
Listed by:
Timothy J Cusick 480-759-1576,
Homelogic Real Estate,
Barbara E Savoy 480-346-4111,
Homelogic Real Estate
Source: ARMLS,MLS#: 6894466

Travel times
Schedule tour
Select your preferred tour type — either in-person or real-time video tour — then discuss available options with the builder representative you're connected with.
Facts & features
Interior
Bedrooms & bathrooms
- Bedrooms: 4
- Bathrooms: 3.5
Heating
- Natural Gas
Cooling
- Central Air
Appliances
- Included: Gas Cooktop, Built-In Electric Oven
Features
- Double Vanity, Upstairs, Eat-in Kitchen, Kitchen Island, 3/4 Bath Master Bdrm
- Flooring: Carpet, Tile
- Has basement: No
- Has fireplace: No
- Fireplace features: None
Interior area
- Total structure area: 3,167
- Total interior livable area: 3,167 sqft
Property
Parking
- Total spaces: 3
- Parking features: Tandem Garage, Direct Access
- Garage spaces: 3
Features
- Stories: 2
- Patio & porch: Covered
- Exterior features: Private Yard
- Spa features: None
- Fencing: Block
Lot
- Size: 6,250 Square Feet
- Features: Dirt Back, Gravel/Stone Front, Synthetic Grass Frnt
Details
- Parcel number: 14222062
Construction
Type & style
- Home type: SingleFamily
- Architectural style: Contemporary
- Property subtype: Single Family Residence
Materials
- Stucco, Wood Frame, Painted
- Roof: Built-Up
Condition
- New construction: Yes
- Year built: 2024
Details
- Builder name: Shea Homes
Utilities & green energy
- Sewer: Public Sewer
- Water: City Water
Community & HOA
Community
- Features: Gated, Playground
- Subdivision: Ascent at Legacy Place
HOA
- Has HOA: Yes
- Services included: Maintenance Grounds
- HOA fee: $136 monthly
- HOA name: Legacy Place
- HOA phone: 602-957-9191
Location
- Region: Peoria
Financial & listing details
- Price per square foot: $214/sqft
- Annual tax amount: $221
- Date on market: 7/18/2025
- Listing terms: Cash,Conventional,VA Loan
- Ownership: Fee Simple
About the community
A beautiful newly built master planned community is now open in Peoria: Legacy Place. Ascent at Legacy Place is the first series to be featured in this West Valley neighborhood. Located at 79th Avenue and Northern Avenue just east of Loop 101, the first phase of homes for sale at Ascent will be ~50 homesites. Homebuyers will have four floorplans to choose from, which range from ~2,185 to ~3,167 square feet with 3-5 bedrooms, 2.5-3.5 baths, and 2-3-car garages. Ascent's new construction single-story and two-story homes sit on 40' homesites will have fully landscaped front yards. Fresh, modern exteriors, carefully chosen standard features, and plenty of optional upgrades will allow buyers to personalize their homes to meet their lifestyle.
Source: Shea Homes

