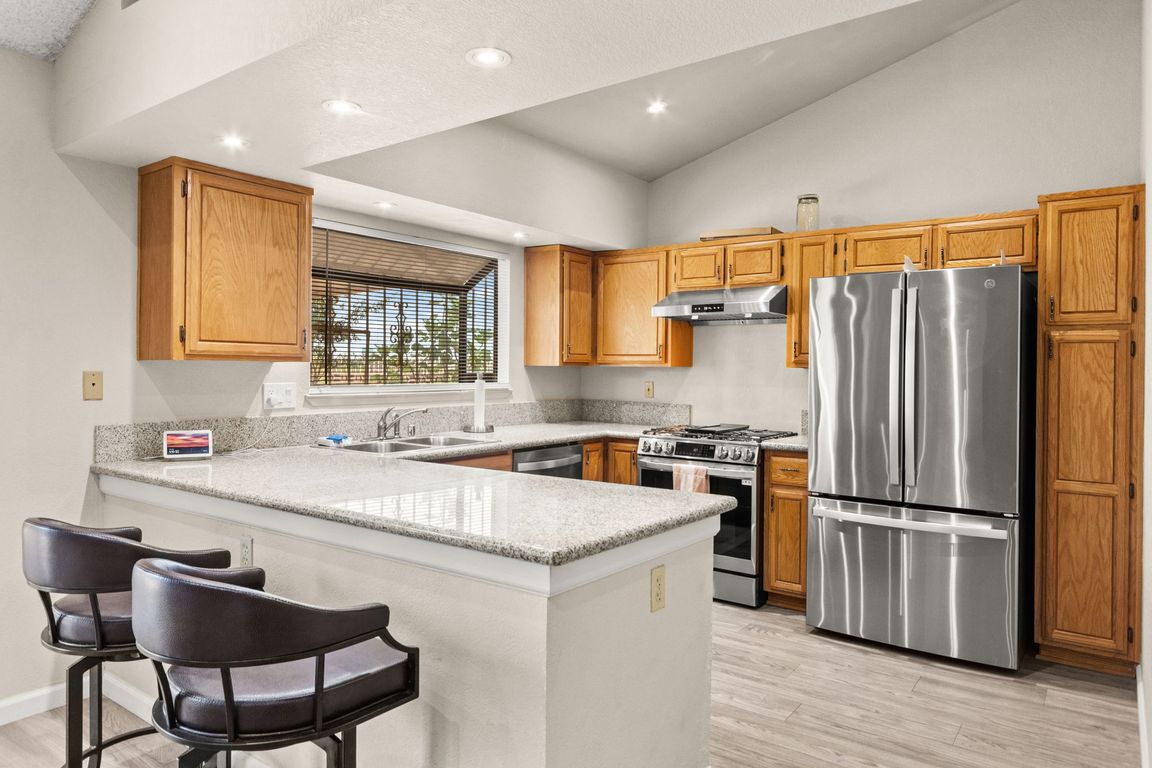
Active
$424,900
3beds
1,214sqft
7951 Aspendale Dr, Las Vegas, NV 89123
3beds
1,214sqft
Single family residence
Built in 1988
6,534 sqft
2 Attached garage spaces
$350 price/sqft
What's special
Rv or boat parkingModern lightingThoughtfully redesigned landscapingDesert sceneryUpgraded single-story homeMature fruit treesLush garden spaces
Discover this beautifully upgraded single-story home that blends comfort, style, and functionality—with no HOA. Featuring 3 spacious bedrooms & 2 full baths, the open-concept design creates a welcoming flow throughout. The inviting living room is centered around a gas fireplace—ideal for cozy nights in. The kitchen and main living areas have ...
- 69 days
- on Zillow |
- 183 |
- 17 |
Source: LVR,MLS#: 2703392 Originating MLS: Greater Las Vegas Association of Realtors Inc
Originating MLS: Greater Las Vegas Association of Realtors Inc
Travel times
Living Room
Kitchen
Primary Bedroom
Zillow last checked: 7 hours ago
Listing updated: September 27, 2025 at 01:14pm
Listed by:
Craig Tann B.0143698 (702)514-6634,
Huntington & Ellis, A Real Est
Source: LVR,MLS#: 2703392 Originating MLS: Greater Las Vegas Association of Realtors Inc
Originating MLS: Greater Las Vegas Association of Realtors Inc
Facts & features
Interior
Bedrooms & bathrooms
- Bedrooms: 3
- Bathrooms: 2
- Full bathrooms: 2
Primary bedroom
- Description: Ceiling Fan,Walk-In Closet(s)
- Dimensions: 12x14
Bedroom 2
- Description: Closet
- Dimensions: 13x10
Bedroom 3
- Description: Closet
- Dimensions: 13x9
Primary bathroom
- Description: Double Sink,Separate Shower
- Dimensions: 8x10
Dining room
- Description: Dining Area,None
- Dimensions: 7x11
Kitchen
- Description: Breakfast Bar/Counter,Granite Countertops,Stainless Steel Appliances
- Dimensions: 11x11
Living room
- Description: Entry Foyer,Front
- Dimensions: 14x19
Heating
- Central, Gas
Cooling
- Central Air, Electric
Appliances
- Included: Dryer, Gas Cooktop, Disposal, Refrigerator, Washer
- Laundry: Gas Dryer Hookup, In Garage
Features
- Bedroom on Main Level, Handicap Access, Primary Downstairs, Window Treatments
- Flooring: Carpet, Laminate, Tile
- Windows: Blinds
- Number of fireplaces: 1
- Fireplace features: Family Room, Gas
Interior area
- Total structure area: 1,214
- Total interior livable area: 1,214 sqft
Video & virtual tour
Property
Parking
- Total spaces: 2
- Parking features: Attached, Garage, Private
- Attached garage spaces: 2
Features
- Stories: 1
- Patio & porch: Porch
- Exterior features: Porch
- Fencing: Block,Full
Lot
- Size: 6,534 Square Feet
- Features: Desert Landscaping, Landscaped, < 1/4 Acre
Details
- Parcel number: 17711410016
- Zoning description: Single Family
- Horse amenities: None
Construction
Type & style
- Home type: SingleFamily
- Architectural style: One Story
- Property subtype: Single Family Residence
Materials
- Roof: Tile
Condition
- Resale
- Year built: 1988
Utilities & green energy
- Electric: Photovoltaics None
- Sewer: Public Sewer
- Water: Public
- Utilities for property: Underground Utilities
Community & HOA
Community
- Subdivision: Aspendale
HOA
- Has HOA: No
- Amenities included: None
Location
- Region: Las Vegas
Financial & listing details
- Price per square foot: $350/sqft
- Tax assessed value: $214,157
- Annual tax amount: $1,554
- Date on market: 7/22/2025
- Listing agreement: Exclusive Right To Sell
- Listing terms: Cash,Conventional,FHA,VA Loan