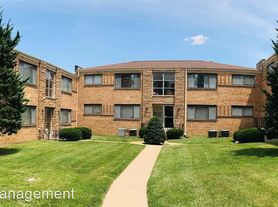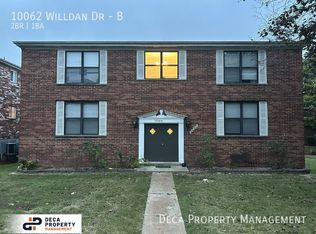perfect location by Grant's Trail & Grant's Farm, this little gem of a condo may be the best value ticket into the Lindbergh school district--with inground pool! An open floor plan connects the kitchen with its new counters and light fixtures over the eat-at peninsula. There's an eat in area and a living room, comprising a great room concept. The owner's bedroom offers two full size closets, and the secondary one has yet another full size closet--and a view of the Clydesdales (occasionally)! But wait, there's more: linen closet, coat closet, pantry, and basement storage round out the generous storage package. The full bath shines with updated fixtures and nice tile work--all other floors have been just redone in waterproof LVP. New paint and light fixtures July 2025. Your assigned parking spot is close to the convenient back door and staircase. The kitchen opens to your own balcony.325 dollars HOA fee also
I will provide a copy of bylaw and rules of the HOA.
Apartment for rent
Accepts Zillow applications
$1,350/mo
7951 Royal Arms Ct APT 3, Saint Louis, MO 63123
2beds
800sqft
Price may not include required fees and charges.
Apartment
Available now
Cats, small dogs OK
Central air
Hookups laundry
Detached parking
Forced air
What's special
Inground poolView of the clydesdalesBasement storageOpen floor planCoat closetLinen closetNew counters
- 2 days |
- -- |
- -- |
Travel times
Facts & features
Interior
Bedrooms & bathrooms
- Bedrooms: 2
- Bathrooms: 1
- Full bathrooms: 1
Heating
- Forced Air
Cooling
- Central Air
Appliances
- Included: Microwave, Oven, Refrigerator, WD Hookup
- Laundry: Hookups
Features
- WD Hookup
- Flooring: Hardwood
Interior area
- Total interior livable area: 800 sqft
Property
Parking
- Parking features: Detached, Off Street
- Details: Contact manager
Accessibility
- Accessibility features: Disabled access
Features
- Exterior features: Bicycle storage, Heating system: Forced Air
Details
- Parcel number: 25L341011
Construction
Type & style
- Home type: Apartment
- Property subtype: Apartment
Building
Management
- Pets allowed: Yes
Community & HOA
Community
- Features: Pool
HOA
- Amenities included: Pool
Location
- Region: Saint Louis
Financial & listing details
- Lease term: 1 Year
Price history
| Date | Event | Price |
|---|---|---|
| 11/8/2025 | Price change | $1,350-10%$2/sqft |
Source: Zillow Rentals | ||
| 11/5/2025 | Price change | $1,500+7.1%$2/sqft |
Source: Zillow Rentals | ||
| 10/10/2025 | Price change | $1,400-11.4%$2/sqft |
Source: Zillow Rentals | ||
| 10/2/2025 | Price change | $1,580-1.3%$2/sqft |
Source: Zillow Rentals | ||
| 9/26/2025 | Listed for rent | $1,600$2/sqft |
Source: Zillow Rentals | ||

